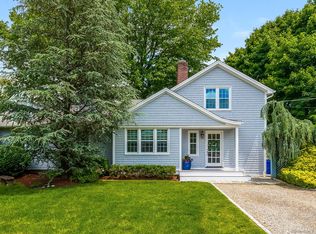Magazine designer quality, newer high-end construction, and an architecturally beautiful Colonial, set on .26 acre, in PRIME beach neighborhood - 148 Puritan Road is the complete package! Enjoy all that this Coastal lifestyle home has to offer; a quick walk to miles of sandy beaches, Fairfield Beach Club, Playground and Elementary School. Enjoy the 4th of July fireworks from your own home, watch Fairfield's half marathon run right by, and enjoy all the festivities Coastal living includes. Features that make this home stand out include three levels of spacious living, amazing sun orientation that illuminates the natural sunlight in all rooms, 4 zones, 4 fireplaces, 10 rooms including 5 Bedrooms - 4 of which are on the same level, 4.5 Bath, detailed millwork throughout, built-ins, heated flooring in Primary Bath, high end Thermador appliances, new smart lighting, Sonos entertainment surround sound, hardwood floors, multiple Decks, Patio with fireplace and grill, irrigation system, 2 car Garage, Storage, and the list goes on. Meticulously maintained with a thoughtfully designed and open floor plan that makes everyday living easy. Extend your entertaining to the outdoors in your private, pristine and professionally landscaped yard. All of this AND a quick walk/minutes to Beach, Town, Train, Restaurant and Shopping.
This property is off market, which means it's not currently listed for sale or rent on Zillow. This may be different from what's available on other websites or public sources.
