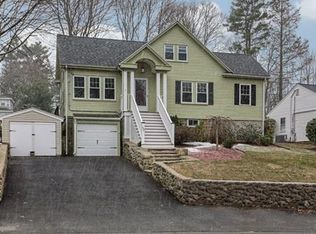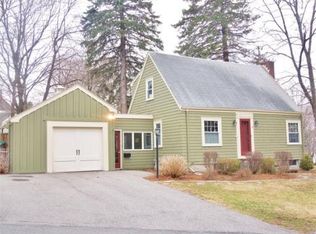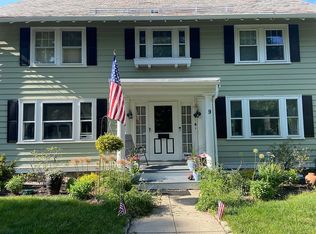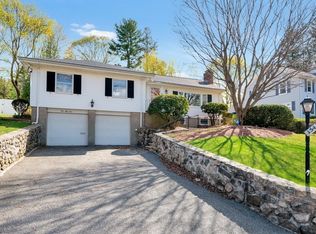Sold for $1,066,000 on 03/31/23
$1,066,000
148 Prospect St, Wakefield, MA 01880
5beds
4,583sqft
Single Family Residence
Built in 1955
9,148 Square Feet Lot
$1,232,200 Zestimate®
$233/sqft
$7,188 Estimated rent
Home value
$1,232,200
$1.15M - $1.33M
$7,188/mo
Zestimate® history
Loading...
Owner options
Explore your selling options
What's special
Location, Location, Location! This stunning colonial is located on a beautiful lot on the West Side & has 5 bedrooms & 5 baths, perfect for gracious living, extended family and entertaining. This home warmly welcomes you w/ a beautifully designed foyer w/ custom cabinetry and gleaming hardwood floors which leads to the sun filled living/dining/kitchen & family room areas as well as two bedrooms and 1.5 baths, w/ easy access to the magnificently sculpted & fenced backyard with deck, patio & retaining wall. The second floor includes a generous Primary Suite, two large bedrooms and enormous office/sitting room. The finished basement includes direct access to the 2 car garage, an over sized game room w/ fireplace and separate exercise area, half bath & additional storage rooms. This delightful home has lots of upgrades, too many to list. Don't miss this opportunity to own a spectacular home in a great town and terrific location.
Zillow last checked: 8 hours ago
Listing updated: March 31, 2023 at 01:06pm
Listed by:
Team Lillian Montalto 978-475-1400,
Lillian Montalto Signature Properties 978-475-1400,
Lillian Montalto 978-815-6300
Bought with:
Maggie Li
Keller Williams Realty Boston South West
Source: MLS PIN,MLS#: 73079848
Facts & features
Interior
Bedrooms & bathrooms
- Bedrooms: 5
- Bathrooms: 5
- Full bathrooms: 3
- 1/2 bathrooms: 2
Primary bedroom
- Features: Bathroom - Full, Ceiling Fan(s), Walk-In Closet(s), Closet, Flooring - Hardwood, Recessed Lighting
- Level: Second
- Area: 210
- Dimensions: 15 x 14
Bedroom 2
- Features: Ceiling Fan(s), Closet, Flooring - Hardwood, Recessed Lighting
- Level: Second
- Area: 216
- Dimensions: 18 x 12
Bedroom 3
- Features: Ceiling Fan(s), Closet, Flooring - Hardwood, Recessed Lighting
- Level: Second
- Area: 216
- Dimensions: 18 x 12
Bedroom 4
- Features: Ceiling Fan(s), Closet, Flooring - Hardwood
- Level: First
- Area: 182
- Dimensions: 14 x 13
Bedroom 5
- Features: Ceiling Fan(s), Closet, Flooring - Hardwood
- Level: First
- Area: 140
- Dimensions: 14 x 10
Bathroom 1
- Features: Bathroom - With Shower Stall, Flooring - Stone/Ceramic Tile, Countertops - Stone/Granite/Solid
- Level: First
- Area: 56
- Dimensions: 8 x 7
Bathroom 2
- Features: Bathroom - Half, Flooring - Hardwood, Dryer Hookup - Electric, Washer Hookup
- Level: First
- Area: 32
- Dimensions: 8 x 4
Bathroom 3
- Features: Bathroom - Double Vanity/Sink, Bathroom - With Tub & Shower, Flooring - Stone/Ceramic Tile, Countertops - Stone/Granite/Solid
- Level: Second
- Area: 63
- Dimensions: 9 x 7
Dining room
- Features: Closet/Cabinets - Custom Built, Flooring - Hardwood, Window(s) - Bay/Bow/Box, Recessed Lighting
- Level: Main,First
- Area: 195
- Dimensions: 15 x 13
Family room
- Features: Skylight, Vaulted Ceiling(s), Closet/Cabinets - Custom Built, Balcony / Deck, Recessed Lighting
- Level: First
- Area: 288
- Dimensions: 18 x 16
Kitchen
- Features: Flooring - Hardwood, Window(s) - Picture, Dining Area, Pantry, Countertops - Stone/Granite/Solid, Cabinets - Upgraded, Country Kitchen, Open Floorplan, Recessed Lighting, Remodeled
- Level: Main,First
- Area: 130
- Dimensions: 13 x 10
Living room
- Features: Closet/Cabinets - Custom Built, Flooring - Hardwood, Window(s) - Picture, Recessed Lighting
- Level: Main,First
- Area: 216
- Dimensions: 18 x 12
Office
- Features: Flooring - Hardwood, French Doors
- Level: Second
- Area: 308
- Dimensions: 22 x 14
Heating
- Baseboard, Natural Gas, Fireplace
Cooling
- Central Air
Appliances
- Laundry: Bathroom - Half, Electric Dryer Hookup, Washer Hookup, First Floor
Features
- Closet, Closet/Cabinets - Custom Built, Recessed Lighting, Bathroom - Half, Bathroom - Tiled With Tub & Shower, Countertops - Upgraded, Entry Hall, Bathroom, Bonus Room, Home Office, Exercise Room
- Flooring: Tile, Carpet, Laminate, Hardwood, Flooring - Hardwood, Flooring - Wall to Wall Carpet, Flooring - Stone/Ceramic Tile
- Doors: French Doors, Insulated Doors, Storm Door(s)
- Windows: Insulated Windows, Storm Window(s), Screens
- Basement: Full,Finished,Interior Entry,Garage Access,Sump Pump
- Number of fireplaces: 2
- Fireplace features: Living Room
Interior area
- Total structure area: 4,583
- Total interior livable area: 4,583 sqft
Property
Parking
- Total spaces: 6
- Parking features: Under, Garage Door Opener, Paved Drive, Off Street, Tandem, Paved
- Attached garage spaces: 2
- Uncovered spaces: 4
Features
- Patio & porch: Porch, Deck - Composite, Patio
- Exterior features: Porch, Deck - Composite, Patio, Rain Gutters, Professional Landscaping, Sprinkler System, Screens, Fenced Yard, Stone Wall
- Spa features: Jacuzzi / Whirlpool Soaking Tub
- Fencing: Fenced/Enclosed,Fenced
- Has view: Yes
- View description: City View(s)
Lot
- Size: 9,148 sqft
- Features: Gentle Sloping
Details
- Parcel number: M:000004 B:0018 P:00021A,815428
- Zoning: SR
Construction
Type & style
- Home type: SingleFamily
- Architectural style: Colonial
- Property subtype: Single Family Residence
Materials
- Frame
- Foundation: Block
- Roof: Shingle
Condition
- Year built: 1955
Utilities & green energy
- Electric: Circuit Breakers, 200+ Amp Service
- Sewer: Public Sewer
- Water: Public
- Utilities for property: for Electric Range, for Electric Oven, for Electric Dryer, Washer Hookup
Green energy
- Energy efficient items: Thermostat
Community & neighborhood
Community
- Community features: Public Transportation, Shopping, Park, Walk/Jog Trails, Highway Access, T-Station
Location
- Region: Wakefield
Other
Other facts
- Road surface type: Paved
Price history
| Date | Event | Price |
|---|---|---|
| 3/31/2023 | Sold | $1,066,000-1.3%$233/sqft |
Source: MLS PIN #73079848 Report a problem | ||
| 2/16/2023 | Listed for sale | $1,079,900-6.1%$236/sqft |
Source: MLS PIN #73079848 Report a problem | ||
| 2/8/2023 | Listing removed | $1,150,000$251/sqft |
Source: MLS PIN #73076238 Report a problem | ||
| 2/3/2023 | Listed for sale | $1,150,000+6.5%$251/sqft |
Source: MLS PIN #73076238 Report a problem | ||
| 2/2/2023 | Listing removed | $1,079,900$236/sqft |
Source: MLS PIN #73073176 Report a problem | ||
Public tax history
| Year | Property taxes | Tax assessment |
|---|---|---|
| 2025 | $11,745 +5.9% | $1,034,800 +5% |
| 2024 | $11,087 +2.8% | $985,500 +7.1% |
| 2023 | $10,790 +6.6% | $919,900 +12% |
Find assessor info on the county website
Neighborhood: West Side
Nearby schools
GreatSchools rating
- 7/10Walton Elementary SchoolGrades: K-4Distance: 0.4 mi
- 7/10Galvin Middle SchoolGrades: 5-8Distance: 1 mi
- 8/10Wakefield Memorial High SchoolGrades: 9-12Distance: 1.7 mi
Schools provided by the listing agent
- Elementary: Walton
- Middle: Glavin
- High: Wakefield Hs
Source: MLS PIN. This data may not be complete. We recommend contacting the local school district to confirm school assignments for this home.
Get a cash offer in 3 minutes
Find out how much your home could sell for in as little as 3 minutes with a no-obligation cash offer.
Estimated market value
$1,232,200
Get a cash offer in 3 minutes
Find out how much your home could sell for in as little as 3 minutes with a no-obligation cash offer.
Estimated market value
$1,232,200



