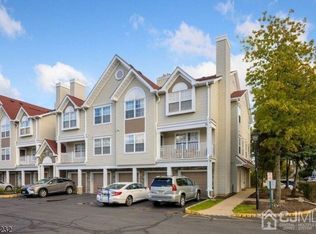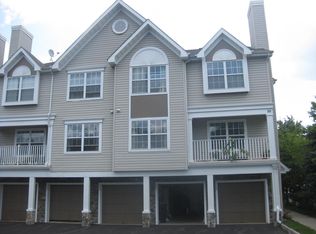Beautifully updated 2 bed 2.5 bath 3-story townhouse with garage in Village Pointe. End unit. Features an eat-in kitchen with stainless steel appliances, granite counters and pendant lighting. Living room dining room combo. Hardwood floors. New high grade carpet in master suite. All bathrooms have been upgraded. Upstairs laundry. Nicely decorated. New roof. North Edison schools. Community pool and play area. Close to train and shopping.
This property is off market, which means it's not currently listed for sale or rent on Zillow. This may be different from what's available on other websites or public sources.

