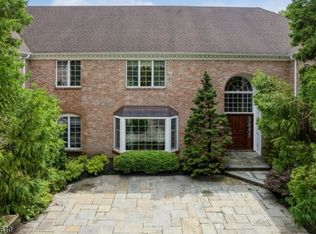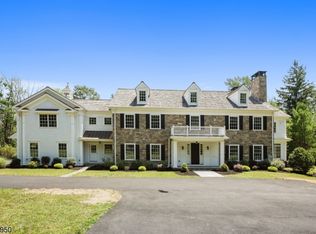A wonderful opportunity to buy this diamond in the rough to restore to its glory days; 14 room Fieldstone Colonial sits on 4+ acres of level lot with an in-ground pool, carriage house, and more... The attention to architectural detail throughout this home is impressive; coffered ceilings, custom millwork, moldings, treatments, floors, doors, and built to last! This property is asking for your personal touch to bring forth its true beauty and high level of liveability. Come, look, imagine, and buy!
This property is off market, which means it's not currently listed for sale or rent on Zillow. This may be different from what's available on other websites or public sources.

