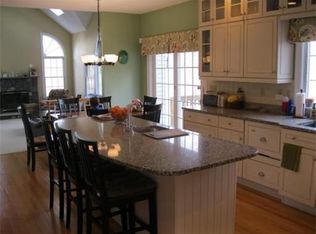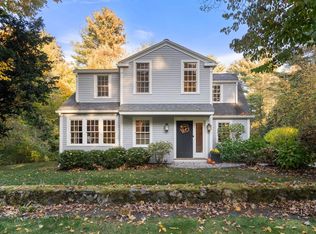Two House compound includes a main house and renovated barn (2007) in the heart of Clay Pit Hill with app. 3.64 acres of land. Stone Pillars welcome you to this magnificent property containing a main house with app. 5433 sq. ft of living that includes: a formal living room with bookshelves, fireplace, floor to ceiling windows and picture frame detail, sun-filled dining room, kitchen with island and spacious breakfast room with walls of glass, two story family room with brick fireplace and bookshelves, mudroom and an office. The second floor includes a master bedroom with enclosed sleeping porch, bathroom and fireplace, 4 other bedrooms and 2 full baths. The renovated barn with bead board throughout includes: a stone fireplace, great room, LR/DR with kitchenette, a half bath and pantry, a lower level with game room, exercise room, bathroom; an upper level with a large open space for office, playroom or additional bedroom, and a full bath. Ready for pool and outdoor entertaining.
This property is off market, which means it's not currently listed for sale or rent on Zillow. This may be different from what's available on other websites or public sources.

