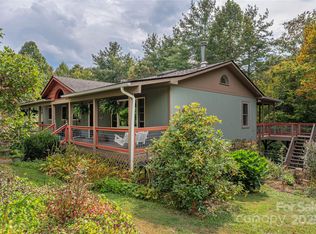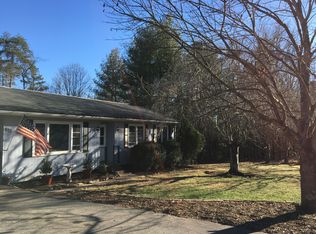Closed
$420,000
148 Pinecrest Dr, Alexander, NC 28701
3beds
2,038sqft
Single Family Residence
Built in 1980
1.49 Acres Lot
$404,800 Zestimate®
$206/sqft
$2,475 Estimated rent
Home value
$404,800
$368,000 - $441,000
$2,475/mo
Zestimate® history
Loading...
Owner options
Explore your selling options
What's special
Updated 1980 home with a fully finished basement and expansive outdoor living areas on 1.49 wooded acres with mountain views. Located on a quiet, dead-end street in a peaceful, woodsy neighborhood; only a short drive to Weaverville and downtown Asheville. Three bedrooms, two full bathrooms, a basement bonus room with wet bar, and more than 2,000 SF of heated living space inside; a wraparound deck, upper and lower porches, a shed, and a circular driveway outside. Upgrades include bamboo flooring, gas fireplace, interior paint, recent deck repairs, many replacement windows/doors, and more, including a fully remodeled lower-level bathroom with a walk-in shower. Only small additional repairs and light maintenance are needed to make this property shine. If you’re looking for a fantastic first home, a long-term residence, or an investment property in a tranquil and private setting enveloped by nature, this home is for you. Mature landscaping. NO HOA. Open-use zoning. Same owner since 2006.
Zillow last checked: 8 hours ago
Listing updated: May 02, 2025 at 08:10am
Listing Provided by:
Laura Moye laura@mymosaicrealty.com,
Mosaic Community Lifestyle Realty
Bought with:
Justyn Thompson
EXP Realty LLC
Source: Canopy MLS as distributed by MLS GRID,MLS#: 4232009
Facts & features
Interior
Bedrooms & bathrooms
- Bedrooms: 3
- Bathrooms: 2
- Full bathrooms: 2
- Main level bedrooms: 2
Primary bedroom
- Level: Main
Bedroom s
- Level: Main
Bedroom s
- Level: Basement
Bathroom full
- Level: Main
Bathroom full
- Level: Basement
Bonus room
- Level: Basement
Dining area
- Level: Main
Family room
- Level: Basement
Kitchen
- Level: Main
Living room
- Level: Main
Heating
- Baseboard, Heat Pump, Propane
Cooling
- Ceiling Fan(s), Heat Pump
Appliances
- Included: Dishwasher, Disposal, Double Oven, Electric Cooktop, Electric Oven, Electric Range, Electric Water Heater, Exhaust Fan, Microwave, Refrigerator
- Laundry: In Basement
Features
- Flooring: Bamboo, Carpet, Vinyl
- Doors: Screen Door(s), Storm Door(s)
- Basement: Finished
- Fireplace features: Living Room, Propane
Interior area
- Total structure area: 1,019
- Total interior livable area: 2,038 sqft
- Finished area above ground: 1,019
- Finished area below ground: 1,019
Property
Parking
- Parking features: Circular Driveway, Driveway
- Has uncovered spaces: Yes
Features
- Levels: One
- Stories: 1
- Patio & porch: Deck, Porch, Rear Porch, Wrap Around
Lot
- Size: 1.49 Acres
- Features: Rolling Slope, Sloped, Wooded, Views
Details
- Additional structures: Shed(s)
- Parcel number: 972486942200000
- Zoning: OU
- Special conditions: Standard
Construction
Type & style
- Home type: SingleFamily
- Property subtype: Single Family Residence
Materials
- Wood
- Roof: Shingle
Condition
- New construction: No
- Year built: 1980
Utilities & green energy
- Sewer: Septic Installed
- Water: Well
- Utilities for property: Cable Available, Fiber Optics, Propane
Community & neighborhood
Location
- Region: Alexander
- Subdivision: Pinecrest
Other
Other facts
- Listing terms: Cash,Conventional
- Road surface type: Asphalt, Paved
Price history
| Date | Event | Price |
|---|---|---|
| 5/1/2025 | Sold | $420,000+5.3%$206/sqft |
Source: | ||
| 3/19/2025 | Listed for sale | $399,000-16%$196/sqft |
Source: | ||
| 3/8/2025 | Listing removed | $475,000$233/sqft |
Source: | ||
| 12/6/2024 | Price change | $475,000-5%$233/sqft |
Source: | ||
| 11/14/2024 | Listed for sale | $500,000+104.1%$245/sqft |
Source: | ||
Public tax history
| Year | Property taxes | Tax assessment |
|---|---|---|
| 2024 | $1,502 +3.1% | $232,900 |
| 2023 | $1,457 +5% | $232,900 |
| 2022 | $1,387 | $232,900 |
Find assessor info on the county website
Neighborhood: 28701
Nearby schools
GreatSchools rating
- 8/10North Buncombe ElementaryGrades: PK-4Distance: 2.4 mi
- 10/10North Buncombe MiddleGrades: 7-8Distance: 3.7 mi
- 6/10North Buncombe HighGrades: PK,9-12Distance: 3 mi
Schools provided by the listing agent
- Elementary: North Buncombe/N. Windy Ridge
- Middle: North Buncombe
- High: North Buncombe
Source: Canopy MLS as distributed by MLS GRID. This data may not be complete. We recommend contacting the local school district to confirm school assignments for this home.

Get pre-qualified for a loan
At Zillow Home Loans, we can pre-qualify you in as little as 5 minutes with no impact to your credit score.An equal housing lender. NMLS #10287.

