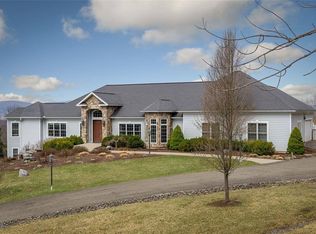Sold for $165,000
$165,000
148 Pierce Hill Rd, Vestal, NY 13850
3beds
1,232sqft
Single Family Residence
Built in 1936
0.96 Acres Lot
$178,100 Zestimate®
$134/sqft
$2,114 Estimated rent
Home value
$178,100
$150,000 - $212,000
$2,114/mo
Zestimate® history
Loading...
Owner options
Explore your selling options
What's special
Nestled in the hills of Vestal is a cute cottage style ranch with a country twist just waiting for you call it home. Vaulted ceilings in the kitchen/dining area with an open floor plan is the first to greet you upon entry. Light and bright with quartz countertops, beautiful stainless appliances including a propane/electric range and in-island microwave for convenience. The main bathroom is an absolute dream with a roomy stepless tile shower and modern soaking tub for relaxing after a long day. Step down into a massive family room with a view of a nature filled, tree lined yard where you can sit on your oversized deck and enjoy the sunshine. Or if the weather isn't ideal, hang out in the lower-level rec area with 300 square feet that has direct access to outside. Have a workshop, create a billiard room, the sky is the limit! This is truly a home that will capture your heart and fill your soul with sweet dreams of homeownership. Call today!
Zillow last checked: 8 hours ago
Listing updated: August 28, 2024 at 08:58am
Listed by:
Carrie R. King,
NEXTHOME KINGDOM
Bought with:
Daniel Schmitt, 10401334034
CENTURY 21 NORTH EAST
Source: GBMLS,MLS#: 326272 Originating MLS: Greater Binghamton Association of REALTORS
Originating MLS: Greater Binghamton Association of REALTORS
Facts & features
Interior
Bedrooms & bathrooms
- Bedrooms: 3
- Bathrooms: 2
- Full bathrooms: 1
- 1/2 bathrooms: 1
Primary bedroom
- Level: First
- Dimensions: 14 x 15
Bedroom
- Level: First
- Dimensions: 9.10 x 12
Bedroom
- Level: First
- Dimensions: 10 x 12
Bathroom
- Level: First
- Dimensions: 9.10 x 7
Dining room
- Level: First
- Dimensions: 9.8 x 7
Half bath
- Level: First
- Dimensions: 4 x 5
Kitchen
- Level: First
- Dimensions: 19 x 11
Living room
- Level: First
- Dimensions: 22 x16
Heating
- Forced Air
Cooling
- Ceiling Fan(s), Wall/Window Unit(s)
Appliances
- Included: Dryer, Dishwasher, Electric Water Heater, Free-Standing Range, Refrigerator, Washer
- Laundry: Washer Hookup, Dryer Hookup
Features
- Walk-In Closet(s)
- Flooring: Carpet, Tile
- Windows: Insulated Windows
- Basement: Partial,Walk-Out Access
Interior area
- Total interior livable area: 1,232 sqft
- Finished area above ground: 1,232
- Finished area below ground: 0
Property
Parking
- Total spaces: 1
- Parking features: Detached, Garage, One Car Garage
- Attached garage spaces: 1
Features
- Patio & porch: Covered, Deck, Open, Porch
- Exterior features: Deck, Landscaping, Mature Trees/Landscape, Porch
Lot
- Size: 0.96 Acres
- Dimensions: .96
- Features: Sloped Down, Level, Landscaped
Details
- Parcel number: 03480017301500010060000000
Construction
Type & style
- Home type: SingleFamily
- Architectural style: Ranch
- Property subtype: Single Family Residence
Materials
- Aluminum Siding, Vinyl Siding
- Foundation: Basement
Condition
- Year built: 1936
Utilities & green energy
- Sewer: Septic Tank
- Water: Well
Community & neighborhood
Location
- Region: Vestal
Other
Other facts
- Listing agreement: Exclusive Right To Sell
- Ownership: OWNER
Price history
| Date | Event | Price |
|---|---|---|
| 8/26/2024 | Sold | $165,000+3.2%$134/sqft |
Source: | ||
| 7/17/2024 | Pending sale | $159,900$130/sqft |
Source: | ||
| 7/13/2024 | Listed for sale | $159,900$130/sqft |
Source: | ||
Public tax history
| Year | Property taxes | Tax assessment |
|---|---|---|
| 2024 | -- | $134,100 +10% |
| 2023 | -- | $121,900 +15% |
| 2022 | -- | $106,000 +7.1% |
Find assessor info on the county website
Neighborhood: 13850
Nearby schools
GreatSchools rating
- 5/10Glenwood Elementary SchoolGrades: K-5Distance: 0.6 mi
- 6/10Vestal Middle SchoolGrades: 6-8Distance: 1.8 mi
- 7/10Vestal Senior High SchoolGrades: 9-12Distance: 0.8 mi
Schools provided by the listing agent
- Elementary: Glenwood
- District: Vestal
Source: GBMLS. This data may not be complete. We recommend contacting the local school district to confirm school assignments for this home.
