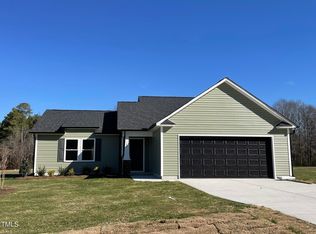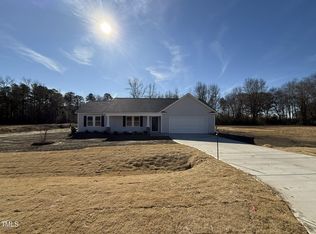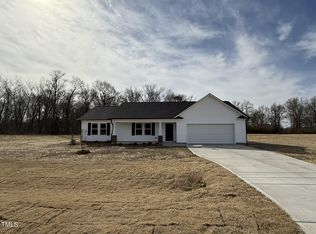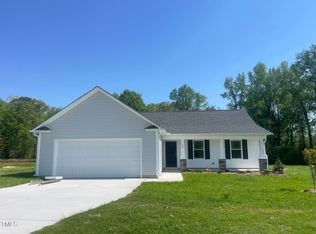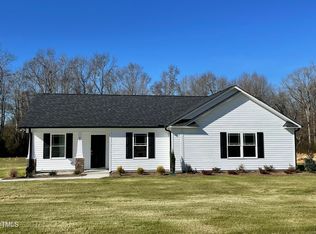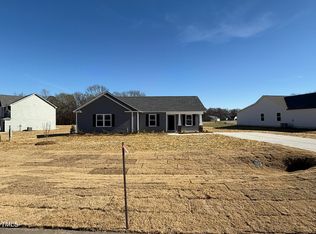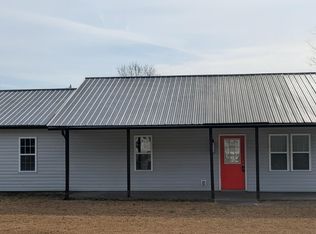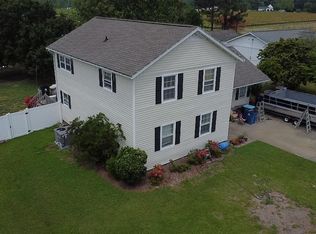Beautiful ranch style home in new Harvest Hills subdivision. Rocking chair front porch that is great for enjoying your morning coffee. Cozy family room is open to the eat in kitchen with stainless steel appliances, granite, tile backsplash and FRIDGE. Owner's suite with a walk in closet and dual vanity. Two additional bedrooms share a full bathroom. Patio in back is great for entertaining guests!
New construction
$274,900
148 Phil Jack Rd, Dunn, NC 28334
3beds
1,486sqft
Est.:
Single Family Residence, Residential
Built in 2025
0.79 Acres Lot
$-- Zestimate®
$185/sqft
$21/mo HOA
What's special
Rocking chair front porchCozy family roomSplit bedroom planTile backsplashDual vanityStainless steel appliancesPatio in back
- 387 days |
- 177 |
- 4 |
Zillow last checked: 8 hours ago
Listing updated: January 28, 2026 at 10:08am
Listed by:
Tony Lee 919-436-0347,
RE/MAX SOUTHLAND REALTY II,
Diann Avella 919-521-6153,
RE/MAX SOUTHLAND REALTY II
Source: Doorify MLS,MLS#: 10074507
Tour with a local agent
Facts & features
Interior
Bedrooms & bathrooms
- Bedrooms: 3
- Bathrooms: 2
- Full bathrooms: 2
Heating
- Electric, Heat Pump
Cooling
- Central Air
Appliances
- Included: Dishwasher, Electric Range, Electric Water Heater, Microwave, Refrigerator
- Laundry: In Kitchen, Main Level
Features
- Bathtub/Shower Combination, Ceiling Fan(s), Eat-in Kitchen, Granite Counters, Smooth Ceilings, Walk-In Closet(s), See Remarks
- Flooring: Carpet, Vinyl, Plank
- Has fireplace: No
Interior area
- Total structure area: 1,486
- Total interior livable area: 1,486 sqft
- Finished area above ground: 1,486
- Finished area below ground: 0
Property
Parking
- Parking features: Driveway
Features
- Levels: One
- Stories: 1
- Patio & porch: Front Porch, Porch
- Has view: Yes
Lot
- Size: 0.79 Acres
- Features: Landscaped
Details
- Parcel number: 10009515307
- Special conditions: Standard
Construction
Type & style
- Home type: SingleFamily
- Architectural style: Ranch
- Property subtype: Single Family Residence, Residential
Materials
- Vinyl Siding
- Foundation: Slab
- Roof: Shingle
Condition
- New construction: Yes
- Year built: 2025
- Major remodel year: 2025
Details
- Builder name: Carroll Construction Homes, Inc
Utilities & green energy
- Sewer: Septic Tank
- Water: Public
Community & HOA
Community
- Subdivision: Harvest Hills
HOA
- Has HOA: Yes
- Services included: Maintenance Grounds
- HOA fee: $250 annually
Location
- Region: Dunn
Financial & listing details
- Price per square foot: $185/sqft
- Tax assessed value: $51,000
- Annual tax amount: $395
- Date on market: 2/4/2025
Estimated market value
Not available
Estimated sales range
Not available
$1,778/mo
Price history
Price history
| Date | Event | Price |
|---|---|---|
| 2/4/2025 | Listed for sale | $274,900+423.6%$185/sqft |
Source: | ||
| 10/5/2023 | Sold | $52,500$35/sqft |
Source: Public Record Report a problem | ||
Public tax history
Public tax history
| Year | Property taxes | Tax assessment |
|---|---|---|
| 2025 | $395 +9.9% | $51,000 |
| 2024 | $360 | $51,000 |
Find assessor info on the county website
BuyAbility℠ payment
Est. payment
$1,497/mo
Principal & interest
$1288
Property taxes
$188
HOA Fees
$21
Climate risks
Neighborhood: 28334
Nearby schools
GreatSchools rating
- 4/10Midway ElementaryGrades: PK-5Distance: 7.9 mi
- 4/10Midway MiddleGrades: 6-8Distance: 5.8 mi
- 5/10Midway HighGrades: 9-12Distance: 8.1 mi
Schools provided by the listing agent
- Elementary: Sampson - Midway
- Middle: Sampson - Midway
- High: Sampson - Midway
Source: Doorify MLS. This data may not be complete. We recommend contacting the local school district to confirm school assignments for this home.
