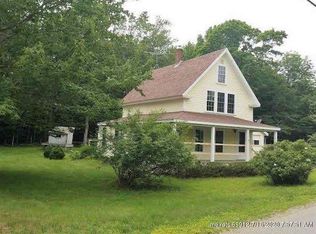Closed
$430,000
148 Pendleton Point Road, Islesboro, ME 04848
3beds
2,400sqft
Single Family Residence
Built in 1998
1.74 Acres Lot
$434,000 Zestimate®
$179/sqft
$2,340 Estimated rent
Home value
$434,000
$412,000 - $456,000
$2,340/mo
Zestimate® history
Loading...
Owner options
Explore your selling options
What's special
Location, Location! Near Town Spacious Three-Bedroom Home. Walk to almost everything; store, community center, post office, town office, garage. Handy to ferry and Dark Harbor village shops and amenities, near golf course. Detached garage, shop, and office. Landscaped, wooded 1.74 acres with 425 feet of road frontage. Open concept living room, dining room, kitchen. Two full baths, laundry on bedroom level. bedroom with study area, second floor family room. Comfy radiant heat, beautiful hard wood floors, Much refurbishing and remodeling. Interior just painted, new trimwork. Kitchen floor refinished. New hot water heater 2023. A wonderful and accommodating home for any time of the year. $450,000.
Zillow last checked: 8 hours ago
Listing updated: September 09, 2025 at 01:00pm
Listed by:
Island Property
Bought with:
Cates Real Estate
Source: Maine Listings,MLS#: 1617578
Facts & features
Interior
Bedrooms & bathrooms
- Bedrooms: 3
- Bathrooms: 2
- Full bathrooms: 2
Bedroom 1
- Level: Second
Bedroom 2
- Level: Second
Bedroom 3
- Level: Second
Dining room
- Level: First
Family room
- Level: Second
Kitchen
- Level: First
Living room
- Level: First
Heating
- Heat Pump, Radiant
Cooling
- Heat Pump
Appliances
- Included: Dryer, Gas Range, Refrigerator, Washer
Features
- Flooring: Vinyl, Wood
- Basement: Exterior Entry,Crawl Space
- Number of fireplaces: 2
Interior area
- Total structure area: 2,400
- Total interior livable area: 2,400 sqft
- Finished area above ground: 2,400
- Finished area below ground: 0
Property
Parking
- Total spaces: 1
- Parking features: Gravel, 1 - 4 Spaces, Detached
- Garage spaces: 1
Features
- Patio & porch: Porch
- Has view: Yes
- View description: Scenic, Trees/Woods
Lot
- Size: 1.74 Acres
- Features: Near Town, Neighborhood, Rural, Level, Open Lot, Landscaped, Wooded
Details
- Parcel number: ISBRM0017L0031
- Zoning: Rural
- Other equipment: Internet Access Available
Construction
Type & style
- Home type: SingleFamily
- Architectural style: Cottage
- Property subtype: Single Family Residence
Materials
- Wood Frame, Clapboard
- Roof: Shingle
Condition
- Year built: 1998
Utilities & green energy
- Electric: Circuit Breakers
- Sewer: Private Sewer
- Water: Private, Well
Community & neighborhood
Location
- Region: Islesboro
Other
Other facts
- Road surface type: Paved
Price history
| Date | Event | Price |
|---|---|---|
| 9/9/2025 | Sold | $430,000-4.4%$179/sqft |
Source: | ||
| 8/5/2025 | Contingent | $450,000$188/sqft |
Source: | ||
| 4/1/2025 | Listed for sale | $450,000$188/sqft |
Source: | ||
Public tax history
| Year | Property taxes | Tax assessment |
|---|---|---|
| 2024 | $3,851 +8.2% | $323,600 |
| 2023 | $3,560 +0.1% | $323,600 +63.8% |
| 2022 | $3,557 +2% | $197,600 |
Find assessor info on the county website
Neighborhood: 04848
Nearby schools
GreatSchools rating
- 9/10Islesboro Central SchoolGrades: K-12Distance: 1.4 mi
Get pre-qualified for a loan
At Zillow Home Loans, we can pre-qualify you in as little as 5 minutes with no impact to your credit score.An equal housing lender. NMLS #10287.
