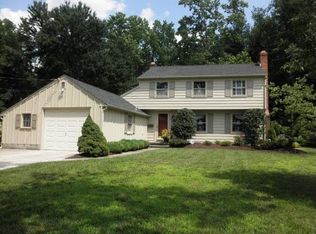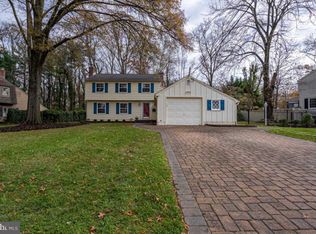Sold for $595,000 on 08/15/24
$595,000
148 Pearl Croft Rd, Cherry Hill, NJ 08034
4beds
2,141sqft
Single Family Residence
Built in 1962
10,498 Square Feet Lot
$653,500 Zestimate®
$278/sqft
$3,571 Estimated rent
Home value
$653,500
$569,000 - $752,000
$3,571/mo
Zestimate® history
Loading...
Owner options
Explore your selling options
What's special
Multiple offers, contracts are out! Stunning Four-Bedroom Northfield Model in Desirable Barlay Farms! This spectacular home boasts original hardwood floors throughout most of its spacious layout. The freshly painted first floor enhances the home's welcoming atmosphere. The kitchen, featuring a breakfast area with a huge picture window, offers a serene view of the meticulously maintained backyard and its sprawling gardens—a true tranquil sanctuary. The kitchen is spacious, with Bruce Flooring hardwood 3-inch plank, and countertops that were replaced just a year ago. The breakfast area also includes a double-sided wood-burning fireplace shared with the cozy family room. Convenience meets charm with a butler pantry and a first-floor laundry and mudroom that leads directly to the backyard. The expansive primary suite features a dressing area, a large closet, and an en suite bathroom. All bedrooms are generously sized, providing ample space for comfort. Additional updates include a brand-new 50-gallon water heater and a refrigerator that is only a year old. The original hardwood flooring was refinished just a year ago, adding to the home's pristine condition. The home also includes a large, waterproofed basement that is dry and clean, perfect for additional storage or potential living space. Nestled in a prime location, this move-in-ready home is close to schools, swim clubs, playgrounds, nature trails, and Croft Farm. Enjoy the ease of commuting with quick access to Cherry Hill amenities and major highways connecting you to Philadelphia, New York, and shore towns. Schedule a private tour today and seize the opportunity to own this stunning home!
Zillow last checked: 8 hours ago
Listing updated: September 23, 2024 at 04:00pm
Listed by:
Christie Peyton 856-600-2944,
Prime Realty Partners
Bought with:
Colleen Hadden, RS353618
Compass New Jersey, LLC - Haddon Township
Source: Bright MLS,MLS#: NJCD2071362
Facts & features
Interior
Bedrooms & bathrooms
- Bedrooms: 4
- Bathrooms: 3
- Full bathrooms: 2
- 1/2 bathrooms: 1
- Main level bathrooms: 1
Basement
- Area: 0
Heating
- Forced Air, Natural Gas
Cooling
- Central Air, Electric
Appliances
- Included: Washer, Dryer, Refrigerator, Dishwasher, Cooktop, Gas Water Heater
- Laundry: Main Level, Laundry Room
Features
- Breakfast Area, Dining Area, Floor Plan - Traditional, Formal/Separate Dining Room, Kitchen - Table Space, Primary Bath(s), Dry Wall
- Flooring: Hardwood, Wood
- Basement: Unfinished
- Number of fireplaces: 2
- Fireplace features: Wood Burning, Brick, Mantel(s), Double Sided
Interior area
- Total structure area: 2,141
- Total interior livable area: 2,141 sqft
- Finished area above ground: 2,141
- Finished area below ground: 0
Property
Parking
- Total spaces: 3
- Parking features: Garage Faces Front, Garage Door Opener, Attached, Driveway, Off Street
- Attached garage spaces: 1
- Uncovered spaces: 2
Accessibility
- Accessibility features: None
Features
- Levels: Two
- Stories: 2
- Pool features: None
- Fencing: Full,Split Rail
- Has view: Yes
- View description: Trees/Woods
Lot
- Size: 10,498 sqft
- Dimensions: 84.00 x 125.00
Details
- Additional structures: Above Grade, Below Grade
- Parcel number: 0900404 1200026
- Zoning: RESIDENTIAL
- Special conditions: Standard
Construction
Type & style
- Home type: SingleFamily
- Architectural style: Colonial
- Property subtype: Single Family Residence
Materials
- Frame
- Foundation: Other
- Roof: Shingle
Condition
- Excellent,Very Good,Good
- New construction: No
- Year built: 1962
Details
- Builder model: NORTHFIELD
- Builder name: Scarborough
Utilities & green energy
- Electric: 200+ Amp Service
- Sewer: Public Sewer
- Water: Public
Community & neighborhood
Location
- Region: Cherry Hill
- Subdivision: Barclay
- Municipality: CHERRY HILL TWP
Other
Other facts
- Listing agreement: Exclusive Right To Sell
- Listing terms: Cash,Conventional,FHA,VA Loan
- Ownership: Fee Simple
Price history
| Date | Event | Price |
|---|---|---|
| 8/15/2024 | Sold | $595,000$278/sqft |
Source: | ||
| 7/23/2024 | Pending sale | $595,000$278/sqft |
Source: | ||
| 7/19/2024 | Contingent | $595,000$278/sqft |
Source: | ||
| 7/18/2024 | Price change | $595,000+11.2%$278/sqft |
Source: | ||
| 7/12/2024 | Listed for sale | $535,000$250/sqft |
Source: | ||
Public tax history
| Year | Property taxes | Tax assessment |
|---|---|---|
| 2025 | $10,518 | $254,500 |
| 2024 | $10,518 -1.6% | $254,500 |
| 2023 | $10,694 +2.8% | $254,500 |
Find assessor info on the county website
Neighborhood: Barclay-Kingston
Nearby schools
GreatSchools rating
- 6/10A. Russell Knight Elementary SchoolGrades: K-5Distance: 0.1 mi
- 6/10Rosa International Middle SchoolGrades: 6-8Distance: 1.1 mi
- 5/10Cherry Hill High-West High SchoolGrades: 9-12Distance: 2.1 mi
Schools provided by the listing agent
- Elementary: A. Russell Knight
- Middle: Carusi
- High: Cherry Hill High - West
- District: Cherry Hill Township Public Schools
Source: Bright MLS. This data may not be complete. We recommend contacting the local school district to confirm school assignments for this home.

Get pre-qualified for a loan
At Zillow Home Loans, we can pre-qualify you in as little as 5 minutes with no impact to your credit score.An equal housing lender. NMLS #10287.
Sell for more on Zillow
Get a free Zillow Showcase℠ listing and you could sell for .
$653,500
2% more+ $13,070
With Zillow Showcase(estimated)
$666,570
