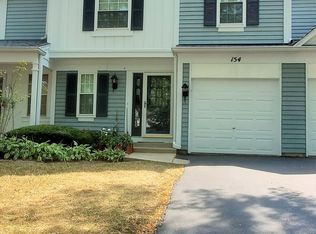Closed
$335,000
148 Park Ridge Ct, Aurora, IL 60504
3beds
1,456sqft
Townhouse, Single Family Residence
Built in 1991
6,534 Square Feet Lot
$344,500 Zestimate®
$230/sqft
$2,538 Estimated rent
Home value
$344,500
$313,000 - $376,000
$2,538/mo
Zestimate® history
Loading...
Owner options
Explore your selling options
What's special
Beautiful 3 bed, 2.5 bath Bristol model end-unit townhome in the Diamond Bay subdivision! This light-filled home offers updated flooring and neutral finishes throughout. The spacious kitchen features ample cabinetry and a pleasant-sized eating area. Enjoy water views from multiple angles, whether you're relaxing on the sheltered patio or grilling on the upper deck. The English-style walk-out basement offers natural light and includes a family room, office/storage room, and extra space is ideal for a home office, gym, or recreation area. Upstairs, you'll find generously sized bedrooms with great closet space. Nestled along a serene pond with walking trail, this home combines privacy, nature, and convenience. Prime location near Fox Valley Mall, Springbrook Prairie, Route 59 Metra, I-88, and top Naperville District schools. Low-maintenance, lifestyle-focused living awaits!
Zillow last checked: 8 hours ago
Listing updated: May 28, 2025 at 11:07am
Listing courtesy of:
Noel Marrero 773-294-8886,
Keller Williams Infinity,
Patricia Sanchez 773-844-1575,
Keller Williams Infinity
Bought with:
Prasanna Raghavan
Olubukola Hamzat
Source: MRED as distributed by MLS GRID,MLS#: 12308422
Facts & features
Interior
Bedrooms & bathrooms
- Bedrooms: 3
- Bathrooms: 3
- Full bathrooms: 2
- 1/2 bathrooms: 1
Primary bedroom
- Features: Flooring (Carpet), Bathroom (Full, Double Sink, Shower Only)
- Level: Second
- Area: 132 Square Feet
- Dimensions: 12X11
Bedroom 2
- Features: Flooring (Carpet)
- Level: Second
- Area: 154 Square Feet
- Dimensions: 11X14
Bedroom 3
- Level: Second
- Area: 168 Square Feet
- Dimensions: 12X14
Dining room
- Features: Flooring (Wood Laminate)
- Level: Main
- Area: 144 Square Feet
- Dimensions: 12X12
Family room
- Features: Flooring (Wood Laminate), Window Treatments (Palladian Windows)
- Level: Main
- Area: 208 Square Feet
- Dimensions: 16X13
Kitchen
- Features: Kitchen (Updated Kitchen), Flooring (Wood Laminate)
- Level: Main
- Area: 117 Square Feet
- Dimensions: 9X13
Laundry
- Features: Flooring (Wood Laminate)
- Level: Main
- Area: 30 Square Feet
- Dimensions: 6X5
Heating
- Natural Gas, Forced Air
Cooling
- Central Air
Appliances
- Included: Range, Microwave, Dishwasher, Refrigerator, Washer, Dryer
- Laundry: Main Level, In Unit
Features
- Cathedral Ceiling(s), Storage, Built-in Features
- Flooring: Laminate, Carpet
- Windows: Screens
- Basement: Finished,Exterior Entry,Rec/Family Area,Storage Space,Full,Walk-Out Access
- Common walls with other units/homes: End Unit
Interior area
- Total structure area: 0
- Total interior livable area: 1,456 sqft
Property
Parking
- Total spaces: 1
- Parking features: Asphalt, Garage Door Opener, On Site, Garage Owned, Attached, Garage
- Attached garage spaces: 1
- Has uncovered spaces: Yes
Accessibility
- Accessibility features: No Disability Access
Features
- Patio & porch: Deck, Patio
- Has view: Yes
- View description: Water, Back of Property
- Water view: Water,Back of Property
- Waterfront features: Pond, Waterfront
Lot
- Size: 6,534 sqft
- Features: Corner Lot, Cul-De-Sac, Mature Trees, Views
Details
- Parcel number: 0729203089
- Special conditions: None
- Other equipment: Ceiling Fan(s), Sump Pump
Construction
Type & style
- Home type: Townhouse
- Property subtype: Townhouse, Single Family Residence
Materials
- Vinyl Siding
- Foundation: Concrete Perimeter
- Roof: Asphalt
Condition
- New construction: No
- Year built: 1991
Details
- Builder model: EMERALD
Utilities & green energy
- Electric: Circuit Breakers
- Sewer: Public Sewer
- Water: Public
- Utilities for property: Cable Available
Community & neighborhood
Security
- Security features: Carbon Monoxide Detector(s)
Community
- Community features: Park, Street Lights
Location
- Region: Aurora
HOA & financial
HOA
- Has HOA: Yes
- HOA fee: $177 monthly
- Services included: Exterior Maintenance, Lawn Care, Snow Removal
Other
Other facts
- Listing terms: Conventional
- Ownership: Fee Simple w/ HO Assn.
Price history
| Date | Event | Price |
|---|---|---|
| 5/28/2025 | Sold | $335,000-2.9%$230/sqft |
Source: | ||
| 5/19/2025 | Pending sale | $345,000$237/sqft |
Source: | ||
| 4/22/2025 | Contingent | $345,000$237/sqft |
Source: | ||
| 4/16/2025 | Price change | $345,000-1.1%$237/sqft |
Source: | ||
| 4/10/2025 | Listed for sale | $349,000+50.4%$240/sqft |
Source: | ||
Public tax history
| Year | Property taxes | Tax assessment |
|---|---|---|
| 2024 | $6,198 +5.3% | $89,521 +11.3% |
| 2023 | $5,887 +5.1% | $80,440 +10.5% |
| 2022 | $5,599 +2.9% | $72,770 +3.7% |
Find assessor info on the county website
Neighborhood: Fox Valley
Nearby schools
GreatSchools rating
- 3/10Mccarty Elementary SchoolGrades: K-5Distance: 0.7 mi
- 6/10Fischer Middle SchoolGrades: 6-8Distance: 1.3 mi
- 10/10Waubonsie Valley High SchoolGrades: 9-12Distance: 1.4 mi
Schools provided by the listing agent
- Elementary: Mccarty Elementary School
- Middle: Fischer Middle School
- High: Waubonsie Valley High School
- District: 204
Source: MRED as distributed by MLS GRID. This data may not be complete. We recommend contacting the local school district to confirm school assignments for this home.

Get pre-qualified for a loan
At Zillow Home Loans, we can pre-qualify you in as little as 5 minutes with no impact to your credit score.An equal housing lender. NMLS #10287.
