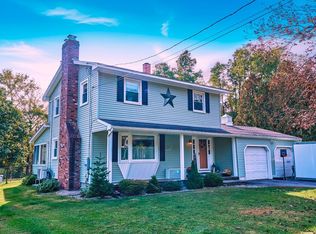Easy to show and ready to go! Move-in ready dormered cape with a great, open floor plan and hardwood floors throughout. Spacious L-shaped living room with fireplace flows into gracious 3-season room with cathedral ceilings and glass and screen inserts. Kitchen is great for entertaining and features tile floors and backsplash, breakfast bar, and island and is open to large dining room. Totally updated first floor full bath features tile floors and marble sink. Upstairs is a front-to-back master suite with walk-in closet and updated bath, plus 2 more bedrooms. Partially finished lower level has room for playroom, home office, and workout space, plus 2-car garage, 200 amp electrical service, and house stained and new roof on dormer in 2013. Nestled on private and peaceful .3 acre lot with perennials, patio, and a Goshen stone pond. Great location-- 5 minutes to 91, 12 mins to downtown Northampton, and 20 to Amherst center!
This property is off market, which means it's not currently listed for sale or rent on Zillow. This may be different from what's available on other websites or public sources.
