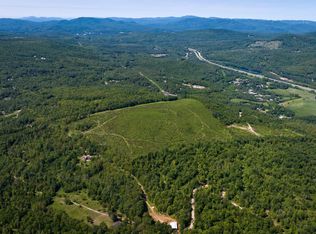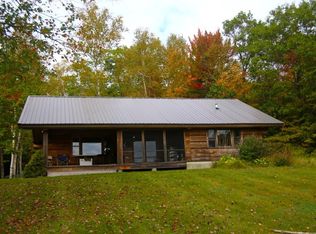Through the woods on a town maintained dirt road this is an exquisite property in an outstanding location. Privacy, mountain views, beautiful landscaping and an antique barn. An "Energy Star" rated home with radiant heat, oversized two car garage, open concept living a beautiful wall of windows. solar panels, generator and room to grow in the walk out basement. Easy access to downtown Plymouth and the White Mountains. A home designed to embrace the location and live comfortably. Showing appointments begin 5/18/19
This property is off market, which means it's not currently listed for sale or rent on Zillow. This may be different from what's available on other websites or public sources.

