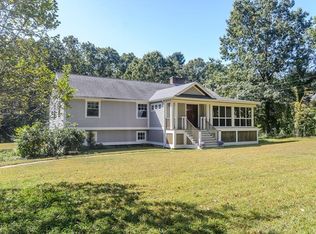Sold for $1,200,000
$1,200,000
148 Oxbow Rd, Wayland, MA 01778
4beds
2,827sqft
Single Family Residence
Built in 1964
1.5 Acres Lot
$1,216,800 Zestimate®
$424/sqft
$4,673 Estimated rent
Home value
$1,216,800
$1.12M - $1.33M
$4,673/mo
Zestimate® history
Loading...
Owner options
Explore your selling options
What's special
Captivating four-bedroom contemporary home, offering a blend of modern design and cozy warmth. Situated on an oversized lot, this property provides mature plantings, a charming patio, and ample outdoor space. Inside, you'll find an impressive kitchen addition with custom woodwork, vaulted ceilings, and natural light streaming through large windows. The eat-in kitchen features quartz countertops, ample cabinetry, and a perfect view of the lovely back yard. The spacious primary offers a private ensuite bath, creating a peaceful escape. Three additional, well-proportioned bedrooms for family or guests, while two potential home office spaces are perfect for today’s work-from-home lifestyle. Architectural details like exposed beams, vaulted ceilings, and large windows enhance the home’s character, blending modern with a natural palette. The expansive screen porch is perfect for enjoying the outdoors and an unfinished basement provides for future expansion potential. A true gem of a home!
Zillow last checked: 8 hours ago
Listing updated: December 02, 2024 at 12:11pm
Listed by:
Eileen Balicki 617-686-3639,
Advisors Living - Weston 781-893-0050
Bought with:
Sharon Burke
Gibson Sotheby's International Realty
Source: MLS PIN,MLS#: 73302655
Facts & features
Interior
Bedrooms & bathrooms
- Bedrooms: 4
- Bathrooms: 3
- Full bathrooms: 2
- 1/2 bathrooms: 1
Primary bedroom
- Features: Bathroom - Half, Walk-In Closet(s), Flooring - Wall to Wall Carpet
- Area: 210
- Dimensions: 15 x 14
Bedroom 2
- Features: Closet, Flooring - Wall to Wall Carpet
- Area: 143
- Dimensions: 13 x 11
Bedroom 3
- Features: Closet, Flooring - Wall to Wall Carpet
- Area: 121
- Dimensions: 11 x 11
Bedroom 4
- Features: Closet, Flooring - Wall to Wall Carpet
- Area: 81
- Dimensions: 9 x 9
Primary bathroom
- Features: Yes
Bathroom 1
- Features: Bathroom - Half, Flooring - Stone/Ceramic Tile
- Area: 12
- Dimensions: 4 x 3
Bathroom 2
- Features: Bathroom - Full
- Area: 63
- Dimensions: 9 x 7
Bathroom 3
- Features: Bathroom - Full
- Area: 99
- Dimensions: 11 x 9
Dining room
- Features: Flooring - Hardwood
- Area: 150
- Dimensions: 15 x 10
Family room
- Features: Flooring - Wall to Wall Carpet, Slider
- Area: 280
- Dimensions: 20 x 14
Kitchen
- Features: Vaulted Ceiling(s), Flooring - Hardwood, Countertops - Stone/Granite/Solid, French Doors, Remodeled
- Area: 238
- Dimensions: 17 x 14
Living room
- Features: Flooring - Hardwood
- Area: 270
- Dimensions: 18 x 15
Office
- Features: Flooring - Wall to Wall Carpet
Heating
- Baseboard, Natural Gas
Cooling
- None
Appliances
- Included: Gas Water Heater, Oven, Dishwasher, Microwave, Range, Refrigerator
- Laundry: In Basement, Washer Hookup
Features
- Den, Office
- Flooring: Tile, Flooring - Wall to Wall Carpet
- Basement: Partial,Walk-Out Access,Unfinished
- Number of fireplaces: 1
- Fireplace features: Living Room
Interior area
- Total structure area: 2,827
- Total interior livable area: 2,827 sqft
Property
Parking
- Total spaces: 6
- Parking features: Attached, Off Street
- Attached garage spaces: 2
- Uncovered spaces: 4
Features
- Patio & porch: Screened, Patio
- Exterior features: Porch - Screened, Patio
Lot
- Size: 1.50 Acres
- Features: Corner Lot
Details
- Parcel number: 859411
- Zoning: R60
Construction
Type & style
- Home type: SingleFamily
- Architectural style: Contemporary
- Property subtype: Single Family Residence
Materials
- Frame
- Foundation: Concrete Perimeter
- Roof: Shingle
Condition
- Year built: 1964
Utilities & green energy
- Electric: Circuit Breakers
- Sewer: Private Sewer
- Water: Public
- Utilities for property: for Gas Range, for Electric Range, for Electric Oven, Washer Hookup
Community & neighborhood
Community
- Community features: Tennis Court(s), Walk/Jog Trails, Golf, Bike Path, Conservation Area, House of Worship, Public School
Location
- Region: Wayland
Other
Other facts
- Road surface type: Paved
Price history
| Date | Event | Price |
|---|---|---|
| 12/2/2024 | Sold | $1,200,000+17.1%$424/sqft |
Source: MLS PIN #73302655 Report a problem | ||
| 10/20/2024 | Contingent | $1,025,000$363/sqft |
Source: MLS PIN #73302655 Report a problem | ||
| 10/16/2024 | Listed for sale | $1,025,000$363/sqft |
Source: MLS PIN #73302655 Report a problem | ||
Public tax history
| Year | Property taxes | Tax assessment |
|---|---|---|
| 2025 | $17,532 +5.6% | $1,121,700 +4.9% |
| 2024 | $16,600 +3.2% | $1,069,600 +10.8% |
| 2023 | $16,079 +4.3% | $965,700 +15% |
Find assessor info on the county website
Neighborhood: 01778
Nearby schools
GreatSchools rating
- 8/10Claypit Hill SchoolGrades: K-5Distance: 2.4 mi
- 9/10Wayland Middle SchoolGrades: 6-8Distance: 5.5 mi
- 10/10Wayland High SchoolGrades: 9-12Distance: 4.3 mi
Schools provided by the listing agent
- Elementary: Claypit Hill
- Middle: Wms
- High: Whs
Source: MLS PIN. This data may not be complete. We recommend contacting the local school district to confirm school assignments for this home.
Get a cash offer in 3 minutes
Find out how much your home could sell for in as little as 3 minutes with a no-obligation cash offer.
Estimated market value$1,216,800
Get a cash offer in 3 minutes
Find out how much your home could sell for in as little as 3 minutes with a no-obligation cash offer.
Estimated market value
$1,216,800
