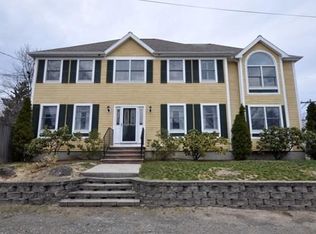Nestled on a quiet road in the highly desired Morningside area, welcome home to this charming three bedroom, two full bath Cape. Characterized by contemporary details and modern flair, the first floor boasts a fluent layout with gleaming hardwood floors throughout, a beautifully maintained kitchen with granite countertops with a breakfast bar, and private exterior access to a large deck and enclosed back yard - perfect for entertaining. Additional lower level living offers a fully finished family room with recessed lighting, a laundry area, and plenty of storage space. Don't miss this opportunity to live within minutes of local transportation, walking/biking trails, shopping, restaurants, schools and more.
This property is off market, which means it's not currently listed for sale or rent on Zillow. This may be different from what's available on other websites or public sources.
