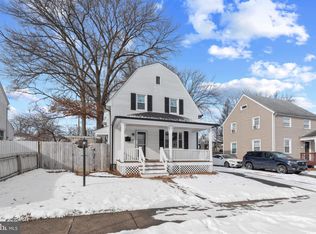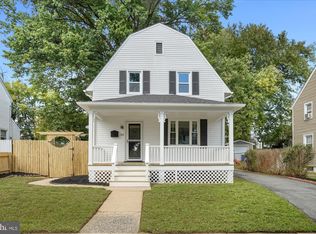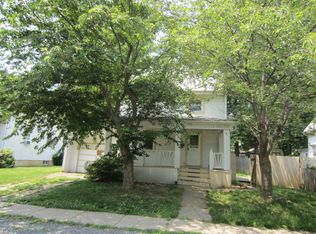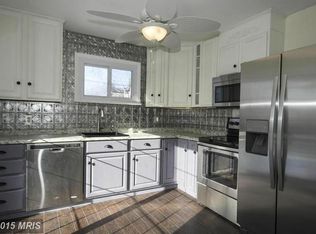Sold for $290,000
$290,000
148 Osborne Rd, Aberdeen, MD 21001
4beds
1,056sqft
SingleFamily
Built in 1917
8,276 Square Feet Lot
$297,000 Zestimate®
$275/sqft
$2,084 Estimated rent
Home value
$297,000
$273,000 - $324,000
$2,084/mo
Zestimate® history
Loading...
Owner options
Explore your selling options
What's special
You will not believe this home, everything has been updated or replaced, front porch wood flooring is new, new garage door, new roof, shed and garage have been sided, new lattice and shutters, not to mention new windows on second level, walking through the front door to luxery vinyl plank flooring, open concept with a wall having been taken down , new cabinets, new granite, new drywall and paint through out the house. All appliances are brand new, recessed lighting is new and so are the fixtures, new interior six panel doors. The primary bedroom can be on main level, with new bath and walkin closet. Seller left the brick chimney for some charm, basement is ready for your finishing touches, with a new half bath and heat/air replaced, new plumbing and updated elecric panel, and new wiring through the house. Hardwood floors on second level also have been refinished.
Facts & features
Interior
Bedrooms & bathrooms
- Bedrooms: 4
- Bathrooms: 3
- Full bathrooms: 2
- 1/2 bathrooms: 1
Heating
- Other
Features
- Basement: Partially finished
Interior area
- Total interior livable area: 1,056 sqft
Property
Parking
- Parking features: Garage - Attached
Features
- Exterior features: Other
Lot
- Size: 8,276 sqft
Details
- Parcel number: 02034352
Construction
Type & style
- Home type: SingleFamily
Materials
- Roof: Shake / Shingle
Condition
- Year built: 1917
Community & neighborhood
Location
- Region: Aberdeen
Price history
| Date | Event | Price |
|---|---|---|
| 2/26/2025 | Sold | $290,000+13.7%$275/sqft |
Source: Public Record Report a problem | ||
| 11/18/2021 | Sold | $255,000+10.9%$241/sqft |
Source: Public Record Report a problem | ||
| 10/21/2021 | Pending sale | $229,900$218/sqft |
Source: | ||
| 10/19/2021 | Listing removed | -- |
Source: | ||
| 10/15/2021 | Listed for sale | $229,900+65.4%$218/sqft |
Source: | ||
Public tax history
| Year | Property taxes | Tax assessment |
|---|---|---|
| 2025 | $1,998 -23.5% | $209,633 +26.6% |
| 2024 | $2,613 +36.3% | $165,567 +36.3% |
| 2023 | $1,918 +1.6% | $121,500 |
Find assessor info on the county website
Neighborhood: 21001
Nearby schools
GreatSchools rating
- 7/10Halls Cross Roads Elementary SchoolGrades: PK-5Distance: 0.3 mi
- 4/10Aberdeen Middle SchoolGrades: 6-8Distance: 0.6 mi
- 5/10Aberdeen High SchoolGrades: 9-12Distance: 0.9 mi

Get pre-qualified for a loan
At Zillow Home Loans, we can pre-qualify you in as little as 5 minutes with no impact to your credit score.An equal housing lender. NMLS #10287.



