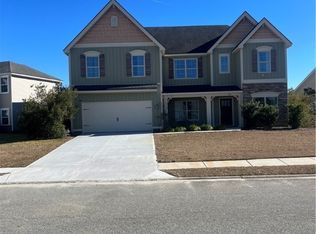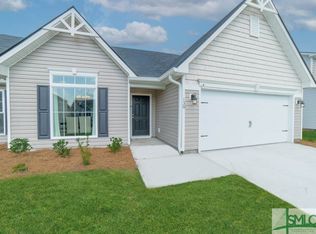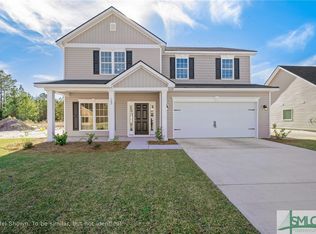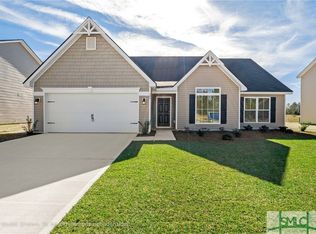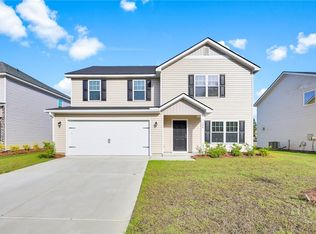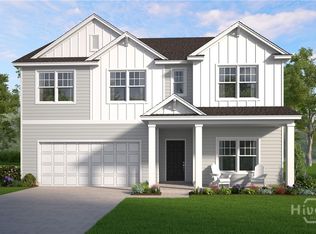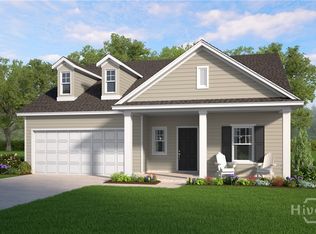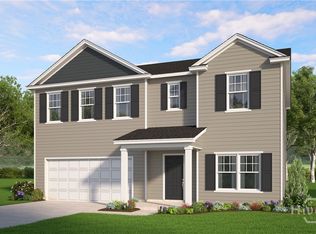148 Orkney Road, Savannah, GA 31407
What's special
- 308 days |
- 90 |
- 5 |
Zillow last checked: 8 hours ago
Listing updated: December 22, 2025 at 01:46pm
Perla M. Vasquez 912-313-3177,
Smith Family Realty, LLC
Travel times
Schedule tour
Select your preferred tour type — either in-person or real-time video tour — then discuss available options with the builder representative you're connected with.
Facts & features
Interior
Bedrooms & bathrooms
- Bedrooms: 5
- Bathrooms: 3
- Full bathrooms: 3
Primary bedroom
- Level: Upper
- Dimensions: 0 x 0
Bedroom 2
- Level: Main
- Dimensions: 0 x 0
Bathroom 2
- Level: Main
- Dimensions: 0 x 0
Heating
- Electric, Heat Pump
Cooling
- Electric, Heat Pump
Appliances
- Included: Electric Water Heater
- Laundry: Laundry Room, Upper Level
Interior area
- Total interior livable area: 2,434 sqft
Property
Parking
- Total spaces: 2
- Parking features: Attached, Garage Door Opener
- Garage spaces: 2
Features
- Pool features: Community
Lot
- Size: 9,844.56 Square Feet
Details
- Parcel number: 21016H13002
- Special conditions: Standard
Construction
Type & style
- Home type: SingleFamily
- Architectural style: Traditional
- Property subtype: Single Family Residence
Materials
- Vinyl Siding
Condition
- New Construction
- New construction: Yes
- Year built: 2025
Details
- Builder model: Birch
- Builder name: Smith Family Homes
Utilities & green energy
- Sewer: Public Sewer
- Water: Public
- Utilities for property: Underground Utilities
Community & HOA
Community
- Features: Clubhouse, Pool, Fitness Center, Street Lights, Sidewalks
- Subdivision: Savannah Highlands
HOA
- Has HOA: Yes
- HOA fee: $770 annually
- HOA name: Savannah Highlands HOA
Location
- Region: Savannah
Financial & listing details
- Price per square foot: $159/sqft
- Date on market: 3/10/2025
- Cumulative days on market: 309 days
- Listing agreement: Exclusive Agency
- Listing terms: Cash,Conventional,VA Loan
About the community
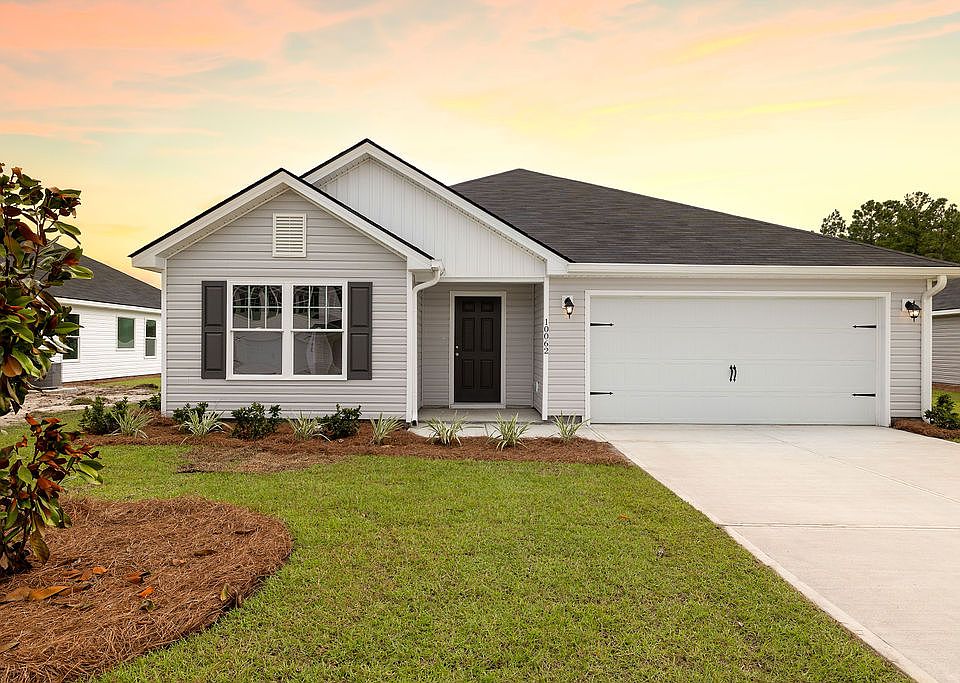
Source: Smith Family Homes
41 homes in this community
Available homes
| Listing | Price | Bed / bath | Status |
|---|---|---|---|
Current home: 148 Orkney Road | $386,260 | 5 bed / 3 bath | Available |
| 279 Cromer Street | $338,570 | 3 bed / 2 bath | Available |
| 191 Orkney Road | $357,640 | 3 bed / 2 bath | Available |
| 195 Orkney Road | $389,240 | 4 bed / 3 bath | Available |
| 193 Orkney Road | $400,630 | 4 bed / 3 bath | Available |
| 175 Orkney Road | $404,530 | 5 bed / 3 bath | Available |
| 123 Telford Street | $398,880 | 4 bed / 2 bath | Pending |
| 167 Whitehaven Road | $471,430 | 5 bed / 3 bath | Pending |
Available lots
| Listing | Price | Bed / bath | Status |
|---|---|---|---|
| 145 Orkney Rd | $339,900+ | 3 bed / 2 bath | Customizable |
| 147 Orkney Rd | $339,900+ | 3 bed / 2 bath | Customizable |
| 157 Orkney Rd | $339,900+ | 3 bed / 2 bath | Customizable |
| 163 Whitehaven Rd | $339,900+ | 3 bed / 2 bath | Customizable |
| 164 Orkney Rd | $339,900+ | 3 bed / 2 bath | Customizable |
| 166 Orkney Rd | $339,900+ | 3 bed / 2 bath | Customizable |
| 219 Orkney Rd | $339,900+ | 3 bed / 2 bath | Customizable |
| 220 Orkney Rd | $341,900+ | 3 bed / 2 bath | Customizable |
| 206 Orkney Rd | $348,900+ | 4 bed / 2 bath | Customizable |
| 207 Orkney Rd | $348,900+ | 4 bed / 2 bath | Customizable |
| 217 Orkney Rd | $348,900+ | 4 bed / 2 bath | Customizable |
| 221 Orkney Rd | $348,900+ | 4 bed / 2 bath | Customizable |
| 291 Cromer St | $348,900+ | 4 bed / 2 bath | Customizable |
| 130 Telford St | $369,900+ | 4 bed / 3 bath | Customizable |
| 158 Whitehaven Rd | $369,900+ | 4 bed / 3 bath | Customizable |
| 197 Orkney Rd | $369,900+ | 4 bed / 3 bath | Customizable |
| 208 Orkney Rd | $369,900+ | 4 bed / 3 bath | Customizable |
| 218 Orkney Rd | $369,900+ | 4 bed / 3 bath | Customizable |
| 150 Orkney Rd | $374,900+ | 4 bed / 3 bath | Customizable |
| 161 Whitehaven Rd | $374,900+ | 4 bed / 3 bath | Customizable |
| 125 Telford St | $378,900+ | 5 bed / 3 bath | Customizable |
| 126 Telford St | $378,900+ | 5 bed / 3 bath | Customizable |
| 149 Orkney Rd | $378,900+ | 5 bed / 3 bath | Customizable |
| 160 Whitehaven Rd | $378,900+ | 5 bed / 3 bath | Customizable |
| 177 Orkney Rd | $378,900+ | 5 bed / 3 bath | Customizable |
| 181 Orkney Rd | $378,900+ | 5 bed / 3 bath | Customizable |
| 293 Cromer St | $378,900+ | 5 bed / 3 bath | Customizable |
| 295 Cromer St | $378,900+ | 5 bed / 3 bath | Customizable |
| 128 Telford St | $384,900+ | 5 bed / 3 bath | Customizable |
| 162 Orkney Rd | $384,900+ | 5 bed / 3 bath | Customizable |
| 209 Orkney Rd | $384,900+ | 5 bed / 3 bath | Customizable |
| 211 Orkney Rd | $384,900+ | 5 bed / 3 bath | Customizable |
| 297 Cromer St | $384,900+ | 5 bed / 3 bath | Customizable |
Source: Smith Family Homes
Contact builder

By pressing Contact builder, you agree that Zillow Group and other real estate professionals may call/text you about your inquiry, which may involve use of automated means and prerecorded/artificial voices and applies even if you are registered on a national or state Do Not Call list. You don't need to consent as a condition of buying any property, goods, or services. Message/data rates may apply. You also agree to our Terms of Use.
Learn how to advertise your homesEstimated market value
Not available
Estimated sales range
Not available
Not available
Price history
| Date | Event | Price |
|---|---|---|
| 9/24/2025 | Price change | $386,260-4%$159/sqft |
Source: | ||
| 7/14/2025 | Price change | $402,360-5%$165/sqft |
Source: | ||
| 3/7/2025 | Listed for sale | $423,360$174/sqft |
Source: | ||
Public tax history
Monthly payment
Neighborhood: Godley Station
Nearby schools
GreatSchools rating
- 5/10Godley Station SchoolGrades: PK-8Distance: 1.4 mi
- 2/10Groves High SchoolGrades: 9-12Distance: 7.6 mi
Schools provided by the builder
- Elementary: Godley Station K-8 School
- Middle: West Chatham Middle School
- High: Robert W Groves High School
- District: Chatham County School District
Source: Smith Family Homes. This data may not be complete. We recommend contacting the local school district to confirm school assignments for this home.
