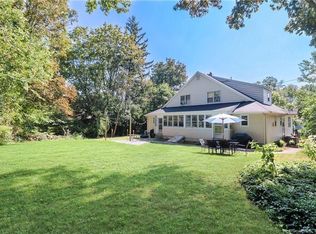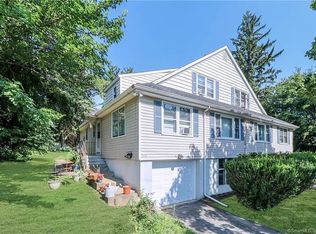Sold for $640,000
$640,000
148 Old Stratfield Road, Fairfield, CT 06825
3beds
2,067sqft
Single Family Residence
Built in 1954
0.35 Acres Lot
$675,800 Zestimate®
$310/sqft
$4,889 Estimated rent
Home value
$675,800
$601,000 - $757,000
$4,889/mo
Zestimate® history
Loading...
Owner options
Explore your selling options
What's special
This absolutely gorgeous, updated ranch-style home with 3 beds, an office, and 3 baths showcases true pride of ownership! Eye-catching inside and out, you'll immediately notice the meticulous care. The Trex decking at the front hints at the quality that awaits inside. The thoughtfully crafted open floor plan includes a fully renovated kitchen with granite countertops, stainless steel appliances, an open range hood, and a granite-topped island that opens into the dining room with a bay window. On the other side, a stunning great room with a cathedral ceiling and exposed beams extends gracefully to the level, private backyard with a beautiful deck, blending indoor and outdoor living spaces. An inviting den/office offers versatility, serving equally well as a fourth bedroom if desired. The master suite features a stunning full bath and ample closet space. Two additional bedrooms also offer ample closet space. The partially finished basement provides ample space for year-round entertainment and playtime, with its own full bath and additional storage space. This home includes hardwood flooring throughout, a high-efficiency gas heating system, central air, a long-life architectural roof, attractive vinyl siding, low-maintenance composite decking, quality Andersen/Pella windows, and 200 amp electrical service. Located in a prime spot, this home offers swift access to major highways and all the amenities one could wish for.
Zillow last checked: 8 hours ago
Listing updated: October 14, 2024 at 09:51am
Listed by:
Barbara Podlisny 203-206-5954,
William Raveis Real Estate 203-272-0001,
Agnes Nawrocki 203-641-8649,
William Raveis Real Estate
Bought with:
Patty McManus, REB.0757519
William Pitt Sotheby's Int'l
Source: Smart MLS,MLS#: 24032977
Facts & features
Interior
Bedrooms & bathrooms
- Bedrooms: 3
- Bathrooms: 3
- Full bathrooms: 3
Primary bedroom
- Features: Full Bath, Walk-In Closet(s), Hardwood Floor
- Level: Main
Bedroom
- Features: Hardwood Floor
- Level: Main
Bedroom
- Features: Hardwood Floor
- Level: Main
Dining room
- Features: Hardwood Floor
- Level: Main
Living room
- Features: High Ceilings, Cathedral Ceiling(s), Balcony/Deck, Hardwood Floor
- Level: Main
Office
- Features: Hardwood Floor
- Level: Main
Rec play room
- Features: Full Bath, Wall/Wall Carpet
- Level: Lower
Heating
- Hot Water, Natural Gas
Cooling
- Central Air, Zoned
Appliances
- Included: Gas Range, Refrigerator, Dishwasher, Gas Water Heater, Tankless Water Heater
- Laundry: Lower Level
Features
- Open Floorplan
- Windows: Thermopane Windows
- Basement: Full,Partially Finished
- Attic: Access Via Hatch
- Has fireplace: No
Interior area
- Total structure area: 2,067
- Total interior livable area: 2,067 sqft
- Finished area above ground: 1,635
- Finished area below ground: 432
Property
Parking
- Total spaces: 2
- Parking features: Attached, Garage Door Opener
- Attached garage spaces: 2
Lot
- Size: 0.35 Acres
- Features: Interior Lot, Level
Details
- Parcel number: 119244
- Zoning: B
Construction
Type & style
- Home type: SingleFamily
- Architectural style: Ranch
- Property subtype: Single Family Residence
Materials
- Vinyl Siding
- Foundation: Concrete Perimeter
- Roof: Asphalt
Condition
- New construction: No
- Year built: 1954
Utilities & green energy
- Sewer: Public Sewer
- Water: Public
- Utilities for property: Cable Available
Green energy
- Energy efficient items: Thermostat, Windows
Community & neighborhood
Location
- Region: Fairfield
Price history
| Date | Event | Price |
|---|---|---|
| 10/11/2024 | Sold | $640,000-1.5%$310/sqft |
Source: | ||
| 8/30/2024 | Pending sale | $649,900$314/sqft |
Source: | ||
| 8/27/2024 | Listed for sale | $649,900$314/sqft |
Source: | ||
| 8/14/2024 | Pending sale | $649,900$314/sqft |
Source: | ||
| 8/3/2024 | Price change | $649,900-3.7%$314/sqft |
Source: | ||
Public tax history
| Year | Property taxes | Tax assessment |
|---|---|---|
| 2025 | $8,647 +1.8% | $304,570 |
| 2024 | $8,498 +1.4% | $304,570 |
| 2023 | $8,379 +1% | $304,570 |
Find assessor info on the county website
Neighborhood: 06825
Nearby schools
GreatSchools rating
- 5/10Mckinley SchoolGrades: K-5Distance: 0.4 mi
- 7/10Tomlinson Middle SchoolGrades: 6-8Distance: 3 mi
- 9/10Fairfield Warde High SchoolGrades: 9-12Distance: 0.4 mi
Get pre-qualified for a loan
At Zillow Home Loans, we can pre-qualify you in as little as 5 minutes with no impact to your credit score.An equal housing lender. NMLS #10287.
Sell with ease on Zillow
Get a Zillow Showcase℠ listing at no additional cost and you could sell for —faster.
$675,800
2% more+$13,516
With Zillow Showcase(estimated)$689,316

