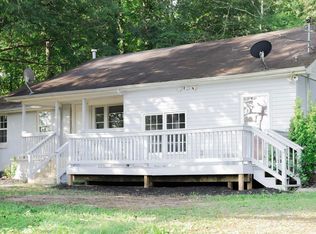If you are looking for the White Plains School District for an affordable price this is it. This full brick rancher has just over 2000 sf, 3 bedrooms, 2 full baths, living room, den, kitchen, family room and a huge laundry room. Outside boasts a large yard, a view of the mountains, a 2-car carport, an open deck, a covered front porch and a storage building. Inside features hardwood and tile floors, a built-in bookcase, wall oven, electric cooktop and brick fireplace. The condition or possible use of the fireplace is unknown to the seller. The home is sold as-is, where is. Seller to make no repairs. The roof has been patched in the past but may need to be replaced or repaired.
This property is off market, which means it's not currently listed for sale or rent on Zillow. This may be different from what's available on other websites or public sources.

