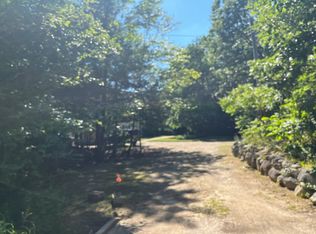Beautiful Colonial on over 5 acres, provides an" Estate like feeling" the moment you arrive! This home has it all, from the Farmer's Porch to the large private lot. 1st Floor is great for entertaining: Gourmet Kitchen w/Granite, 2 Sink Area's, SS Appliances, Jennair Gas Cook Top, Double Wall Ovens, Hardwood Floors through out the entire 1st floor, Dining Room, Living Room, Family Room w Gas Fireplace,Spacious Master Suite complete w/ Full Bath inc large jetted tub, Custom Designed Walk in Closet, 2 additional large bedroom's &1 Full Bath complete the 2nd Floor. Lower Level is finished w a walkout, Rec Room or game room, another multi purpose room office or craft room. Special features: Central Air, Central Vac, Lawn Irrigation, Security System just to name a few! 2 Car Garage Under, Enjoy the back yard on the large trex deck or beautiful Stone Patio Area.
This property is off market, which means it's not currently listed for sale or rent on Zillow. This may be different from what's available on other websites or public sources.
