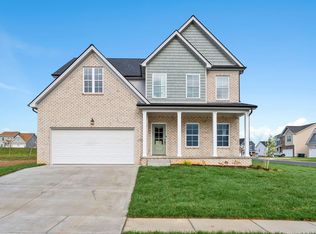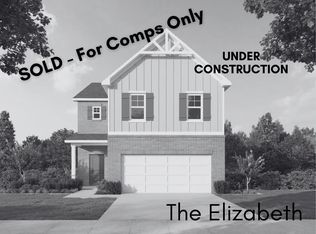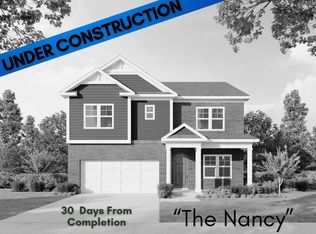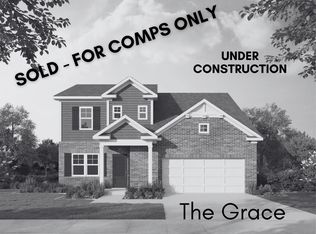Sold for $409,999
$409,999
148 Nuthatch Trl, Georgetown, KY 40324
4beds
2,115sqft
Single Family Residence
Built in 2024
6,751.8 Square Feet Lot
$413,000 Zestimate®
$194/sqft
$2,331 Estimated rent
Home value
$413,000
$363,000 - $467,000
$2,331/mo
Zestimate® history
Loading...
Owner options
Explore your selling options
What's special
SUMMER SPECTACULAR SALES EVENT!!! TARIFF FREE HOMES FOR LIMITED TIME!! SAVE UP TO $15,000 ON THIS HOME TODAY!!! BLINDS AND REFRIGERATOR TO BE INSTALLED IN THE HOME! The Lucy Farmhouse elevation on a slab with an additional second story loft and bedroom area is ranch home living at its best and is an absolute MUST SEE! Luxury vinyl plank flooring runs throughout the 1st floor common areas and baths. The kitchen includes a center island sink, stainless appliances, and a corner pantry. The first floor is an open floor plan and includes a floating breakfast area, family room and dining room. The second floor addition boasts a loft area, additional fourth bedroom and full bathroom. Blinds and refrigerator will be included and installed! Connected living features included in every James Monroe Home: Ring doorbell and chime, Wi-Fi garage door opener, 2 iDevice outlet switches, a data hub, and a Wi-Fi thermostat. Ask about our James Monroe Homes Build with Confidence Promise. Photos are virtually staged. Savings based on the cost to build today.
Zillow last checked: 8 hours ago
Listing updated: November 06, 2025 at 10:17pm
Listed by:
James C B Monroe 859-334-0176,
Buy With Confidence Real Estate
Bought with:
Kristine Cassata, 219025
Indigo & Co
Source: Imagine MLS,MLS#: 24022570
Facts & features
Interior
Bedrooms & bathrooms
- Bedrooms: 4
- Bathrooms: 3
- Full bathrooms: 3
Primary bedroom
- Level: First
Bedroom 1
- Level: First
Bedroom 2
- Level: First
Bedroom 3
- Level: Second
Bathroom 1
- Description: Full Bath
- Level: First
Bathroom 2
- Description: Full Bath
- Level: First
Bathroom 3
- Description: Full Bath
- Level: Second
Dining room
- Level: First
Dining room
- Level: First
Family room
- Level: First
Family room
- Level: First
Foyer
- Level: First
Foyer
- Level: First
Kitchen
- Level: First
Other
- Description: Loft
- Level: Second
Other
- Description: Loft
- Level: Second
Utility room
- Level: First
Heating
- Heat Pump, Natural Gas
Cooling
- Electric, Heat Pump
Appliances
- Included: Disposal, Dishwasher, Microwave, Range
- Laundry: Electric Dryer Hookup, Washer Hookup
Features
- Master Downstairs
- Flooring: Carpet, Vinyl
- Windows: Insulated Windows, Screens
- Has basement: No
- Has fireplace: No
Interior area
- Total structure area: 2,115
- Total interior livable area: 2,115 sqft
- Finished area above ground: 2,115
- Finished area below ground: 0
Property
Parking
- Total spaces: 2
- Parking features: Driveway
- Garage spaces: 2
- Has uncovered spaces: Yes
Features
- Levels: Two
- Patio & porch: Patio
- Has view: Yes
- View description: Neighborhood
Lot
- Size: 6,751 sqft
Details
- Parcel number: 18720020.038
Construction
Type & style
- Home type: SingleFamily
- Architectural style: Ranch
- Property subtype: Single Family Residence
Materials
- Brick Veneer, Vinyl Siding
- Foundation: Slab
- Roof: Dimensional Style,Shingle
Condition
- New Construction
- New construction: Yes
- Year built: 2024
Details
- Warranty included: Yes
Utilities & green energy
- Sewer: Public Sewer
- Water: Public
- Utilities for property: Electricity Connected, Natural Gas Connected, Sewer Connected, Water Connected, Propane Connected
Community & neighborhood
Location
- Region: Georgetown
- Subdivision: Barkley Meadows
HOA & financial
HOA
- HOA fee: $300 annually
- Services included: Maintenance Grounds
Price history
| Date | Event | Price |
|---|---|---|
| 10/7/2025 | Sold | $409,999$194/sqft |
Source: | ||
| 9/16/2025 | Pending sale | $409,999$194/sqft |
Source: | ||
| 7/18/2025 | Price change | $409,999-2.4%$194/sqft |
Source: | ||
| 7/16/2025 | Price change | $419,999+2.4%$199/sqft |
Source: | ||
| 5/9/2025 | Price change | $409,999-2.4%$194/sqft |
Source: | ||
Public tax history
| Year | Property taxes | Tax assessment |
|---|---|---|
| 2023 | $363 +4.5% | $40,000 |
| 2022 | $347 | $40,000 |
Find assessor info on the county website
Neighborhood: 40324
Nearby schools
GreatSchools rating
- 7/10Northern Elementary SchoolGrades: K-5Distance: 5.9 mi
- 8/10Scott County Middle SchoolGrades: 6-8Distance: 3.4 mi
- 6/10Scott County High SchoolGrades: 9-12Distance: 3.4 mi
Schools provided by the listing agent
- Elementary: Eastern
- Middle: Royal Spring
- High: Scott Co
Source: Imagine MLS. This data may not be complete. We recommend contacting the local school district to confirm school assignments for this home.
Get pre-qualified for a loan
At Zillow Home Loans, we can pre-qualify you in as little as 5 minutes with no impact to your credit score.An equal housing lender. NMLS #10287.
Sell for more on Zillow
Get a Zillow Showcase℠ listing at no additional cost and you could sell for .
$413,000
2% more+$8,260
With Zillow Showcase(estimated)$421,260



