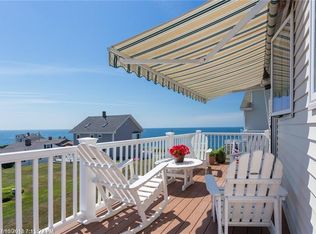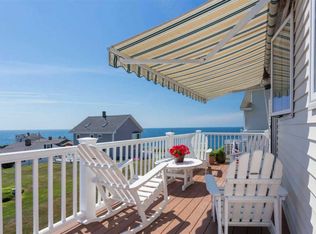Closed
$1,255,000
148 Nubble Road #2, York, ME 03909
3beds
1,768sqft
Condominium
Built in 1923
-- sqft lot
$1,349,700 Zestimate®
$710/sqft
$2,687 Estimated rent
Home value
$1,349,700
$1.23M - $1.50M
$2,687/mo
Zestimate® history
Loading...
Owner options
Explore your selling options
What's special
Sweeping ocean views from walls of glass & multiple decks. Stunning interior with tasteful upgrades & fine finish. Spacious 7rm 3 bedroom, 2 bath condominium makes for easy oceanside living. Magnificent all glass sunroom provides breathtaking ocean views with the sight & sounds of the crashing surf. Upscale open concept kitchen with Jenn Air appliances, granite counter tops and tile backsplash is ideal for entertaining. Cozy dining room with custom built in cabinetry & wine refrigerator . Beautiful hardwood flooring throughout. Spacious primary suite with extra windows & private balcony/deck and ocean views.. Detached 1 car garage is ideal for storage or covered parking. Close to beaches, fine dining and many seaside attractions.
Zillow last checked: 8 hours ago
Listing updated: March 10, 2025 at 01:39pm
Listed by:
RE/MAX Shoreline
Bought with:
CENTURY 21 Barbara Patterson
Source: Maine Listings,MLS#: 1597513
Facts & features
Interior
Bedrooms & bathrooms
- Bedrooms: 3
- Bathrooms: 2
- Full bathrooms: 2
Bedroom 1
- Features: Closet, Full Bath
- Level: First
- Area: 140 Square Feet
- Dimensions: 10 x 14
Bedroom 2
- Features: Cathedral Ceiling(s), Closet
- Level: Second
- Area: 169 Square Feet
- Dimensions: 13 x 13
Bedroom 3
- Features: Balcony/Deck, Cathedral Ceiling(s), Closet, Double Vanity, Full Bath
- Level: Second
- Area: 273 Square Feet
- Dimensions: 13 x 21
Dining room
- Features: Built-in Features, Dining Area
- Level: First
- Area: 153 Square Feet
- Dimensions: 9 x 17
Kitchen
- Features: Kitchen Island
- Level: First
- Area: 156 Square Feet
- Dimensions: 12 x 13
Living room
- Features: Heat Stove
- Level: First
- Area: 208 Square Feet
- Dimensions: 13 x 16
Sunroom
- Features: Cathedral Ceiling(s), Four-Season
- Level: First
- Area: 156 Square Feet
- Dimensions: 12 x 13
Heating
- Baseboard, Heat Pump, Zoned
Cooling
- Heat Pump
Appliances
- Included: Cooktop, Dishwasher, Dryer, Refrigerator, Wall Oven, Washer
Features
- 1st Floor Primary Bedroom w/Bath
- Flooring: Tile, Wood
- Basement: Exterior Entry,Crawl Space
- Number of fireplaces: 1
Interior area
- Total structure area: 1,768
- Total interior livable area: 1,768 sqft
- Finished area above ground: 1,768
- Finished area below ground: 0
Property
Parking
- Total spaces: 1
- Parking features: Common, Paved, 1 - 4 Spaces, Detached
- Garage spaces: 1
Features
- Patio & porch: Deck
- Has view: Yes
- View description: Scenic
- Body of water: ocean
Lot
- Size: 0.43 Acres
- Features: Irrigation System, Near Public Beach, Near Shopping, Near Town, Corner Lot, Open Lot, Landscaped
Details
- Parcel number: YORKM0028B0097L0002
- Zoning: residential
Construction
Type & style
- Home type: Condo
- Architectural style: A-Frame
- Property subtype: Condominium
Materials
- Wood Frame, Vinyl Siding
- Foundation: Stone
- Roof: Shingle
Condition
- Year built: 1923
Utilities & green energy
- Electric: Circuit Breakers
- Sewer: Public Sewer
- Water: Public
Green energy
- Energy efficient items: Ceiling Fans
Community & neighborhood
Location
- Region: York
HOA & financial
HOA
- Has HOA: Yes
- HOA fee: $208 monthly
Price history
| Date | Event | Price |
|---|---|---|
| 9/25/2024 | Sold | $1,255,000-5.3%$710/sqft |
Source: | ||
| 9/25/2024 | Pending sale | $1,325,000$749/sqft |
Source: | ||
| 8/26/2024 | Contingent | $1,325,000$749/sqft |
Source: | ||
| 7/19/2024 | Listed for sale | $1,325,000+14.7%$749/sqft |
Source: | ||
| 11/3/2022 | Sold | $1,155,000-10.8%$653/sqft |
Source: | ||
Public tax history
| Year | Property taxes | Tax assessment |
|---|---|---|
| 2024 | $8,567 +19.2% | $1,019,900 +19.9% |
| 2023 | $7,187 +3.4% | $850,500 +4.7% |
| 2022 | $6,948 +1.1% | $812,600 +17.7% |
Find assessor info on the county website
Neighborhood: Cape Neddick
Nearby schools
GreatSchools rating
- 10/10Coastal Ridge Elementary SchoolGrades: 2-4Distance: 2.3 mi
- 9/10York Middle SchoolGrades: 5-8Distance: 3.5 mi
- 8/10York High SchoolGrades: 9-12Distance: 1.7 mi
Get pre-qualified for a loan
At Zillow Home Loans, we can pre-qualify you in as little as 5 minutes with no impact to your credit score.An equal housing lender. NMLS #10287.
Sell for more on Zillow
Get a Zillow Showcase℠ listing at no additional cost and you could sell for .
$1,349,700
2% more+$26,994
With Zillow Showcase(estimated)$1,376,694

