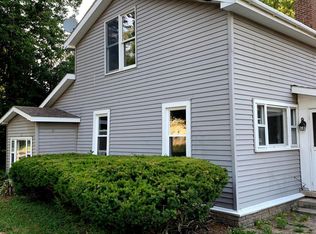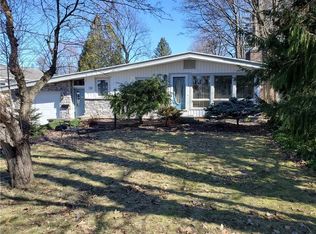Closed
$225,117
148 Northumberland Rd, Rochester, NY 14618
3beds
1,280sqft
Single Family Residence
Built in 1928
8,712 Square Feet Lot
$264,000 Zestimate®
$176/sqft
$2,490 Estimated rent
Home value
$264,000
$230,000 - $298,000
$2,490/mo
Zestimate® history
Loading...
Owner options
Explore your selling options
What's special
Welcome to this charming colonial nestled in the heart of Brighton, offering a wonderful opportunity for those with a vision for renovation. This classic home boasts timeless colonial architecture and sits on a spacious lot surrounded by mature trees, providing a serene setting. Inside, you'll find ample living space with traditional features waiting to be revitalized to suit modern tastes. With four bedrooms and two baths, there's plenty of room for family and guests. The living areas offer great potential for customization and personalization. The kitchen awaits your creative touch to transform it into the heart of the home. Outside, the sizable backyard offers endless possibilities for outdoor entertainment and relaxation. Conveniently located near schools, parks, shops, and dining, this home presents a fantastic opportunity to create the Brighton residence of your dreams. Embrace the chance to renovate and make this house your own, capturing the essence of colonial living with contemporary flair. Don't miss out on this exciting prospect! Delayed Showings until 2/16 at 9am, Delayed Negotiations until 2/20 at 12pm. SOLD AS IS.
Zillow last checked: 8 hours ago
Listing updated: May 07, 2024 at 09:35am
Listed by:
Robert J. Ruhland 585-341-8690,
Keller Williams Realty Greater Rochester
Bought with:
Robert J. Ruhland, 30RU0943048
Keller Williams Realty Greater Rochester
Source: NYSAMLSs,MLS#: R1518901 Originating MLS: Rochester
Originating MLS: Rochester
Facts & features
Interior
Bedrooms & bathrooms
- Bedrooms: 3
- Bathrooms: 2
- Full bathrooms: 1
- 1/2 bathrooms: 1
- Main level bathrooms: 1
Bedroom 1
- Level: Second
Bedroom 1
- Level: Second
Bedroom 2
- Level: Second
Bedroom 2
- Level: Second
Bedroom 3
- Level: Second
Bedroom 3
- Level: Second
Dining room
- Level: First
Dining room
- Level: First
Kitchen
- Level: First
Kitchen
- Level: First
Living room
- Level: First
Living room
- Level: First
Other
- Level: First
Other
- Level: First
Heating
- Gas, Forced Air
Appliances
- Included: Dishwasher, Gas Water Heater, Microwave
- Laundry: In Basement
Features
- Ceiling Fan(s), Cathedral Ceiling(s), Separate/Formal Dining Room, Eat-in Kitchen, Separate/Formal Living Room, Skylights
- Flooring: Ceramic Tile, Varies
- Windows: Skylight(s)
- Basement: Full
- Number of fireplaces: 1
Interior area
- Total structure area: 1,280
- Total interior livable area: 1,280 sqft
Property
Parking
- Total spaces: 2
- Parking features: Detached, Electricity, Garage
- Garage spaces: 2
Features
- Levels: Two
- Stories: 2
- Patio & porch: Open, Porch
- Exterior features: Blacktop Driveway
Lot
- Size: 8,712 sqft
- Dimensions: 60 x 150
- Features: Near Public Transit, Residential Lot
Details
- Parcel number: 2620001371400001062000
- Special conditions: Standard
Construction
Type & style
- Home type: SingleFamily
- Architectural style: Colonial
- Property subtype: Single Family Residence
Materials
- Cedar, Copper Plumbing
- Foundation: Block
- Roof: Asphalt
Condition
- Resale
- Year built: 1928
Utilities & green energy
- Electric: Circuit Breakers
- Sewer: Connected
- Water: Connected, Public
- Utilities for property: Cable Available, Sewer Connected, Water Connected
Community & neighborhood
Location
- Region: Rochester
Other
Other facts
- Listing terms: Cash,Conventional
Price history
| Date | Event | Price |
|---|---|---|
| 6/21/2024 | Sold | $225,117$176/sqft |
Source: Public Record Report a problem | ||
| 3/22/2024 | Sold | $225,117+50.1%$176/sqft |
Source: | ||
| 2/21/2024 | Pending sale | $150,000$117/sqft |
Source: | ||
| 2/15/2024 | Listed for sale | $150,000$117/sqft |
Source: | ||
Public tax history
| Year | Property taxes | Tax assessment |
|---|---|---|
| 2024 | -- | $151,600 |
| 2023 | -- | $151,600 |
| 2022 | -- | $151,600 |
Find assessor info on the county website
Neighborhood: 14618
Nearby schools
GreatSchools rating
- NACouncil Rock Primary SchoolGrades: K-2Distance: 0.9 mi
- 7/10Twelve Corners Middle SchoolGrades: 6-8Distance: 0.3 mi
- 8/10Brighton High SchoolGrades: 9-12Distance: 0.2 mi
Schools provided by the listing agent
- High: Brighton High
- District: Brighton
Source: NYSAMLSs. This data may not be complete. We recommend contacting the local school district to confirm school assignments for this home.

