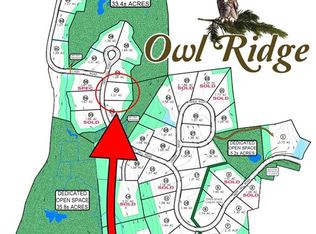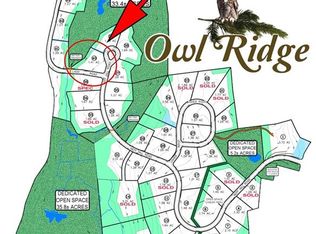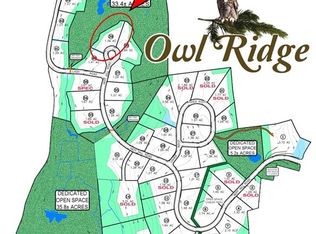Sold for $915,900 on 05/09/24
$915,900
148 Neff Hill Road, Tolland, CT 06084
4beds
3,065sqft
Single Family Residence
Built in 2023
1.29 Acres Lot
$1,001,400 Zestimate®
$299/sqft
$4,156 Estimated rent
Home value
$1,001,400
$931,000 - $1.08M
$4,156/mo
Zestimate® history
Loading...
Owner options
Explore your selling options
What's special
Welcome to one of Tolland's finest neighborhoods-Owl Ridge. This high end new construction home is nearly complete. The designer kitchen features quartz counters with quartz backsplash, extensive in cabinet & under cabinet accent lighting, center island & GE Cafe appliances. The family room w/sliders to deck overlooks private scenic yard abutting conservation land. If you need a first floor guest bedroom ensuite or spacious office look no further. First floor also features formal dining room, mudroom & pantry closet. The second floor primary bedroom suite is not to be missed!! Spacious main bedroom has adjacent sitting area with lots of natural light, a huge walkin closet with custom shelving, plus flex room which can be another walkin closet, office, nursery, exercise or second sleeping area. The luxury primary bathroom has a tiled shower with rain head, double quartz vanity, soaking tub & private lavatory. There are two other bedrooms with Jack and Jill full bathroom plus separate laundry room on second floor. The expansive basement is full walkout to scenic backyard. Home includes hardwood floors on both 1st and 2nd level (final coat to be applied),craftsman style trim, black and gold accents, frameless shower doors, paved driveway, paver walkway, landscaping, underground driveway sensor, roughin hide a hose vac, energy efficient HVAC system & more! If you're looking for high end quality built NEW construction without the wait come take a look - Ready for quick delivery!
Zillow last checked: 8 hours ago
Listing updated: May 16, 2024 at 07:44am
Listed by:
Elizabeth Koiva 860-836-0422,
Nordic Builders Realty 860-871-9055
Bought with:
Richard Marouski, REB.0788814
Weichert,REALTORS-Four Corners
Source: Smart MLS,MLS#: 170611047
Facts & features
Interior
Bedrooms & bathrooms
- Bedrooms: 4
- Bathrooms: 4
- Full bathrooms: 3
- 1/2 bathrooms: 1
Primary bedroom
- Features: Full Bath, Walk-In Closet(s), Hardwood Floor
- Level: Upper
Bedroom
- Features: Bay/Bow Window, High Ceilings, Full Bath, Hardwood Floor
- Level: Main
Bedroom
- Features: Jack & Jill Bath, Hardwood Floor
- Level: Upper
Bedroom
- Features: Jack & Jill Bath, Hardwood Floor
- Level: Upper
Primary bathroom
- Features: Quartz Counters, Stall Shower, Tile Floor
- Level: Upper
Bathroom
- Features: Tub w/Shower, Tile Floor
- Level: Upper
Dining room
- Features: High Ceilings, Hardwood Floor
- Level: Main
Family room
- Features: High Ceilings, Gas Log Fireplace, Hardwood Floor
- Level: Main
Kitchen
- Features: High Ceilings, Breakfast Bar, Quartz Counters, Kitchen Island, Sliders, Hardwood Floor
- Level: Main
Heating
- Gravity, Zoned, Propane
Cooling
- Central Air, Zoned
Appliances
- Included: Gas Cooktop, Convection Oven, Microwave, Range Hood, Refrigerator, Dishwasher, Disposal, Tankless Water Heater, Humidifier
- Laundry: Upper Level, Mud Room
Features
- Wired for Data, Central Vacuum, Open Floorplan, Entrance Foyer, Smart Thermostat
- Windows: Thermopane Windows
- Basement: Full
- Attic: Access Via Hatch
- Number of fireplaces: 1
Interior area
- Total structure area: 3,065
- Total interior livable area: 3,065 sqft
- Finished area above ground: 3,065
Property
Parking
- Total spaces: 3
- Parking features: Attached, Garage Door Opener
- Attached garage spaces: 3
Features
- Patio & porch: Deck, Porch
- Exterior features: Sidewalk
Lot
- Size: 1.29 Acres
- Features: Cul-De-Sac, Subdivided, Few Trees
Details
- Parcel number: 2562188
- Zoning: RDD
Construction
Type & style
- Home type: SingleFamily
- Architectural style: Colonial,French
- Property subtype: Single Family Residence
Materials
- Vinyl Siding
- Foundation: Concrete Perimeter
- Roof: Asphalt
Condition
- Under Construction
- New construction: Yes
- Year built: 2023
Details
- Warranty included: Yes
Utilities & green energy
- Sewer: Septic Tank
- Water: Well
Green energy
- Energy efficient items: Thermostat, Ridge Vents, Windows
Community & neighborhood
Location
- Region: Tolland
Price history
| Date | Event | Price |
|---|---|---|
| 5/9/2024 | Sold | $915,900+7.8%$299/sqft |
Source: | ||
| 3/2/2024 | Pending sale | $849,900$277/sqft |
Source: | ||
| 11/18/2023 | Listed for sale | $849,900-1.7%$277/sqft |
Source: | ||
| 11/7/2023 | Listing removed | -- |
Source: | ||
| 8/2/2023 | Listed for sale | $865,000+565.4%$282/sqft |
Source: | ||
Public tax history
| Year | Property taxes | Tax assessment |
|---|---|---|
| 2025 | $16,170 +16.4% | $594,700 +61.7% |
| 2024 | $13,888 +269.1% | $367,700 +264.8% |
| 2023 | $3,763 +42.5% | $100,800 +39.6% |
Find assessor info on the county website
Neighborhood: 06084
Nearby schools
GreatSchools rating
- 8/10Tolland Intermediate SchoolGrades: 3-5Distance: 3.6 mi
- 7/10Tolland Middle SchoolGrades: 6-8Distance: 3.3 mi
- 8/10Tolland High SchoolGrades: 9-12Distance: 3.4 mi
Schools provided by the listing agent
- Elementary: Birch Grove
- High: Tolland
Source: Smart MLS. This data may not be complete. We recommend contacting the local school district to confirm school assignments for this home.

Get pre-qualified for a loan
At Zillow Home Loans, we can pre-qualify you in as little as 5 minutes with no impact to your credit score.An equal housing lender. NMLS #10287.
Sell for more on Zillow
Get a free Zillow Showcase℠ listing and you could sell for .
$1,001,400
2% more+ $20,028
With Zillow Showcase(estimated)
$1,021,428

