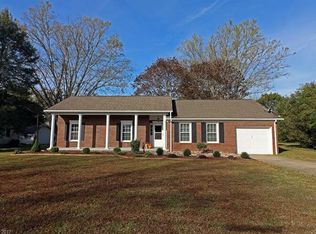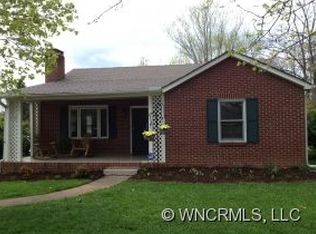Closed
$412,500
148 Neely Rd, Brevard, NC 28712
3beds
1,746sqft
Single Family Residence
Built in 1950
0.45 Acres Lot
$434,300 Zestimate®
$236/sqft
$2,254 Estimated rent
Home value
$434,300
$413,000 - $456,000
$2,254/mo
Zestimate® history
Loading...
Owner options
Explore your selling options
What's special
Welcome to 148 Neely Road, a charming mid-century bungalow on a gently laying, almost flat lot located in one of America's Coolest Small Towns. Just minutes from the modern conveniences of downtown including shopping, dining, access to the National Forest and bike/hike path and more. One level living with an unfinished cellar, attached carport and detached garage with workshop that is just waiting for your mountain bikes or kayaks. You'll love the spacious yard for outdoor activities, gardening enthusiasts or just to sit a spell and take in the mountain air. Inside, you'll find a large living room with wood stove/fireplace and dining area with lots of windows. The kitchen invokes memories of days gone by with Waverly Ivy wallpaper and a charming feel like Grandma's house might have once had. Bring your rocking chairs for the large front terrace and be ready to spot some famously local white squirrels!
Zillow last checked: 8 hours ago
Listing updated: January 24, 2025 at 11:41am
Listing Provided by:
Jeremy Purcell jeremy@jeremypurcell.com,
Sandra Purcell & Associates
Bought with:
Danielle Thuot
Ivester Jackson Blackstream
Source: Canopy MLS as distributed by MLS GRID,MLS#: 4164179
Facts & features
Interior
Bedrooms & bathrooms
- Bedrooms: 3
- Bathrooms: 2
- Full bathrooms: 2
- Main level bedrooms: 3
Primary bedroom
- Level: Main
Primary bedroom
- Level: Main
Bedroom s
- Level: Main
Bedroom s
- Level: Main
Bedroom s
- Level: Main
Bedroom s
- Level: Main
Bathroom full
- Level: Main
Bathroom full
- Level: Main
Bathroom full
- Level: Main
Bathroom full
- Level: Main
Dining area
- Level: Main
Dining area
- Level: Main
Kitchen
- Level: Main
Kitchen
- Level: Main
Laundry
- Level: Main
Laundry
- Level: Main
Living room
- Level: Main
Living room
- Level: Main
Heating
- Forced Air, Natural Gas
Cooling
- Central Air
Appliances
- Included: Dishwasher, Electric Oven, Electric Range, Refrigerator, Washer/Dryer
- Laundry: Laundry Room, Main Level
Features
- Flooring: Carpet, Tile, Vinyl
- Basement: Interior Entry,Unfinished
- Fireplace features: Living Room, Wood Burning Stove
Interior area
- Total structure area: 1,746
- Total interior livable area: 1,746 sqft
- Finished area above ground: 1,746
- Finished area below ground: 0
Property
Parking
- Total spaces: 3
- Parking features: Attached Carport, Detached Garage
- Garage spaces: 1
- Carport spaces: 1
- Covered spaces: 2
- Uncovered spaces: 1
Features
- Levels: One
- Stories: 1
- Patio & porch: Front Porch, Terrace
Lot
- Size: 0.45 Acres
- Features: Level
Details
- Additional structures: Workshop
- Parcel number: 8586941117000
- Zoning: GR8
- Special conditions: Estate,None
Construction
Type & style
- Home type: SingleFamily
- Architectural style: Bungalow,Ranch
- Property subtype: Single Family Residence
Materials
- Stone, Vinyl
- Roof: Shingle
Condition
- New construction: No
- Year built: 1950
Utilities & green energy
- Sewer: Public Sewer
- Water: City
Community & neighborhood
Location
- Region: Brevard
- Subdivision: Moody Terrace
Other
Other facts
- Listing terms: Cash,Conventional
- Road surface type: Asphalt, Paved
Price history
| Date | Event | Price |
|---|---|---|
| 1/24/2025 | Sold | $412,500-2.9%$236/sqft |
Source: | ||
| 9/19/2024 | Price change | $425,000-5.6%$243/sqft |
Source: | ||
| 7/24/2024 | Listed for sale | $450,000$258/sqft |
Source: | ||
Public tax history
| Year | Property taxes | Tax assessment |
|---|---|---|
| 2024 | $1,411 | $233,920 |
| 2023 | $1,411 | $233,920 |
| 2022 | $1,411 | $233,920 |
Find assessor info on the county website
Neighborhood: 28712
Nearby schools
GreatSchools rating
- NATCS Online Learning PathGrades: K-12Distance: 1.3 mi
- 8/10Brevard MiddleGrades: 6-8Distance: 0.5 mi
- 4/10Brevard ElementaryGrades: PK-5Distance: 1.2 mi
Schools provided by the listing agent
- Elementary: Brevard
- Middle: Brevard
- High: Brevard
Source: Canopy MLS as distributed by MLS GRID. This data may not be complete. We recommend contacting the local school district to confirm school assignments for this home.
Get pre-qualified for a loan
At Zillow Home Loans, we can pre-qualify you in as little as 5 minutes with no impact to your credit score.An equal housing lender. NMLS #10287.

