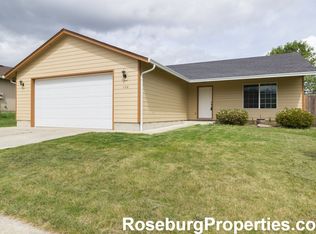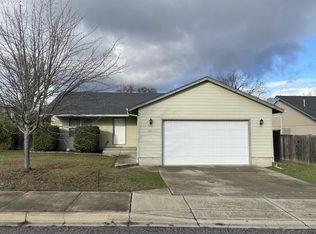Sold
$336,000
148 NE Rose Ridge Dr, Winston, OR 97496
3beds
1,452sqft
Residential, Single Family Residence
Built in 2004
6,098.4 Square Feet Lot
$339,400 Zestimate®
$231/sqft
$1,853 Estimated rent
Home value
$339,400
$275,000 - $417,000
$1,853/mo
Zestimate® history
Loading...
Owner options
Explore your selling options
What's special
Welcoming three-bedroom home Situated in a quiet Winston neighborhood. Vaulted ceilings and large windows give a bright and spacious feel to this comfortable, yet practical home. Featuring both living and family rooms, complete with a cozy fireplace, French doors that lead outside, and a kitchen/dining combo with an eat up bar at the heart. The Primary bedroom includes a sizable walk-in closet & full en-suite bathroom. Home offers Two additional bedrooms + a full bath, as well as a dedicated laundry area that passes thru to the garage, for added convenience! Outside, you'll appreciate the low maintenance fenced backyard with mountain views, a fire pit area and even a tool shed! Don't miss out on this lovely home, call for your private tour!
Zillow last checked: 8 hours ago
Listing updated: March 07, 2025 at 11:04am
Listed by:
Brittney Freamon 541-643-9891,
River Valley Realty LLC,
Susan Murphy 541-643-1366,
River Valley Realty LLC
Bought with:
Christine Richey, 201230173
Lamonte Real Estate Professionals
Source: RMLS (OR),MLS#: 133008662
Facts & features
Interior
Bedrooms & bathrooms
- Bedrooms: 3
- Bathrooms: 2
- Full bathrooms: 2
- Main level bathrooms: 2
Primary bedroom
- Features: Ceiling Fan, Walkin Closet, Wallto Wall Carpet
- Level: Main
Bedroom 2
- Features: Wallto Wall Carpet
- Level: Main
Bedroom 3
- Features: Wallto Wall Carpet
- Level: Main
Dining room
- Features: Family Room Kitchen Combo
- Level: Main
Family room
- Features: Ceiling Fan, Fireplace, French Doors
- Level: Main
Kitchen
- Features: Dishwasher, Disposal, Eat Bar, Microwave, Free Standing Range, Free Standing Refrigerator
- Level: Main
Living room
- Features: Vaulted Ceiling
- Level: Main
Heating
- Forced Air, Fireplace(s)
Cooling
- Central Air
Appliances
- Included: Dishwasher, Disposal, Free-Standing Gas Range, Microwave, Free-Standing Range, Free-Standing Refrigerator, Gas Water Heater
- Laundry: Laundry Room
Features
- Ceiling Fan(s), Vaulted Ceiling(s), Family Room Kitchen Combo, Eat Bar, Walk-In Closet(s)
- Flooring: Vinyl, Wall to Wall Carpet
- Doors: French Doors
- Basement: Crawl Space
- Number of fireplaces: 1
- Fireplace features: Gas
Interior area
- Total structure area: 1,452
- Total interior livable area: 1,452 sqft
Property
Parking
- Total spaces: 2
- Parking features: Driveway, Off Street, Attached, Oversized
- Attached garage spaces: 2
- Has uncovered spaces: Yes
Accessibility
- Accessibility features: Minimal Steps, One Level, Accessibility
Features
- Levels: One
- Stories: 1
- Patio & porch: Porch
- Exterior features: Yard
- Fencing: Fenced
- Has view: Yes
- View description: Mountain(s), Seasonal
Lot
- Size: 6,098 sqft
- Features: Level, SqFt 5000 to 6999
Details
- Additional structures: ToolShed
- Parcel number: R124878
Construction
Type & style
- Home type: SingleFamily
- Property subtype: Residential, Single Family Residence
Materials
- T111 Siding
- Foundation: Concrete Perimeter
- Roof: Composition
Condition
- Resale
- New construction: No
- Year built: 2004
Utilities & green energy
- Gas: Gas
- Sewer: Public Sewer
- Water: Public
Community & neighborhood
Location
- Region: Winston
Other
Other facts
- Listing terms: Cash,Conventional,USDA Loan,VA Loan
- Road surface type: Paved
Price history
| Date | Event | Price |
|---|---|---|
| 3/7/2025 | Sold | $336,000-1.1%$231/sqft |
Source: | ||
| 2/11/2025 | Pending sale | $339,900$234/sqft |
Source: | ||
| 1/29/2025 | Listed for sale | $339,900+3%$234/sqft |
Source: | ||
| 3/28/2024 | Sold | $330,000$227/sqft |
Source: | ||
| 2/19/2024 | Pending sale | $330,000$227/sqft |
Source: | ||
Public tax history
| Year | Property taxes | Tax assessment |
|---|---|---|
| 2024 | $2,976 +2.9% | $178,930 +3% |
| 2023 | $2,892 +3.1% | $173,719 +3% |
| 2022 | $2,806 +2.8% | $168,660 +3% |
Find assessor info on the county website
Neighborhood: 97496
Nearby schools
GreatSchools rating
- 7/10Mcgovern Elementary SchoolGrades: 3-5Distance: 1 mi
- 4/10Winston Middle SchoolGrades: 6-8Distance: 0.8 mi
- 5/10Douglas High SchoolGrades: 9-12Distance: 1.8 mi
Schools provided by the listing agent
- Elementary: Mcgovern
- Middle: Winston
- High: Douglas
Source: RMLS (OR). This data may not be complete. We recommend contacting the local school district to confirm school assignments for this home.
Get pre-qualified for a loan
At Zillow Home Loans, we can pre-qualify you in as little as 5 minutes with no impact to your credit score.An equal housing lender. NMLS #10287.

