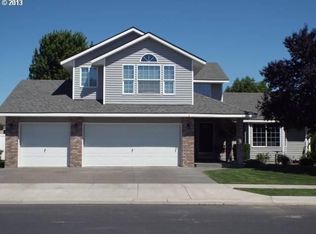3 bedroom 2 bathroom house with garage located in Hermiston, OR.Sorry no pets allowed. Lawn care tenant responsibility. Security Deposit: Starts at 1.5 times the rental amount. As a reminder, Preferred Property Management Inc. WILL NOT ask for any personal information or request any payments over Facebook or Zillow. We ask that you contact our office directly. Thank you for your understanding. Our application process consists of taking you to view the properties that you are interested in so that you can see the unique qualities of each individual unit that is not often seen in photos. If you choose to proceed with the application process we would need a completed application from all the parties 18 years of age and up. A completed application includes a photo ID, verification of social security number/ITIN number, proof of income and a $35 application fee for each applicant. Applications can be picked up in the office, or completed electronically from our website. All applications must be completed with all supporting documents, signature and fees; We will not accept incomplete applications.
This property is off market, which means it's not currently listed for sale or rent on Zillow. This may be different from what's available on other websites or public sources.

