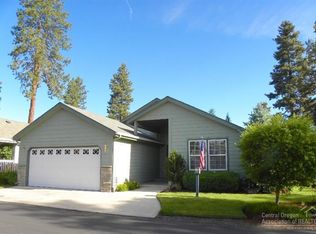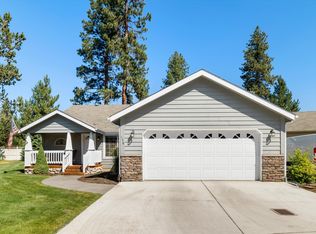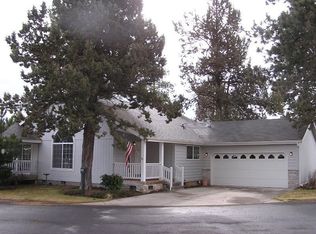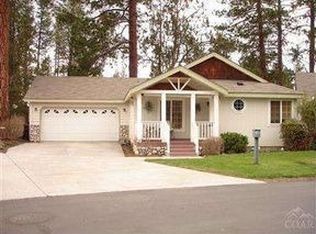The Pines is a gated community Senior Living Environment. Within short distance to Supermarket, Bi-Mart, Restaurants, and Medical Facilities. 1/2 mile to downtown Sisters. Front and rear lawn is the responsibility of the HOA. Plants next to the house are the owners responsibility. Club House. Arbor in backyard included with the sale.
This property is off market, which means it's not currently listed for sale or rent on Zillow. This may be different from what's available on other websites or public sources.



