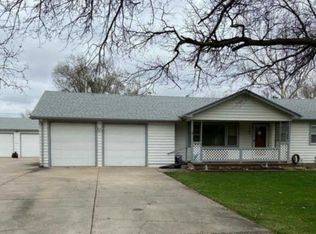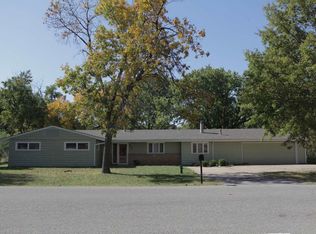Sold
Price Unknown
148 N Robin Rd, Wichita, KS 67212
2beds
2,180sqft
Single Family Onsite Built
Built in 1954
0.5 Acres Lot
$262,800 Zestimate®
$--/sqft
$1,553 Estimated rent
Home value
$262,800
$250,000 - $279,000
$1,553/mo
Zestimate® history
Loading...
Owner options
Explore your selling options
What's special
Wonderful Ranch Style 2 Bedroom 2 Bath Home in desirable west side neighborhood on a ½ acre lot! This property has so much to offer! Exterior highlights include large covered front porch, covered side deck with surround lighting, beautiful freshwater pool, pool house for all your pool equipment, pool patio with pergola covering and a brick paver wood burning fire pit. All for you to enjoy and perfect for entertaining family and friends! Add the mature trees, a gated fenced yard, well and sprinkler system to help maintain the landscape plus a concrete courtyard area with yard space for gardening! Storage shed will house your tools. Oversized two car garage/workshop for all your projects! Interior highlights include a lovely foyer to greet guests, a living room featuring a beautiful stone fireplace with gas insert and custom built-in shelving on either side and large picture window providing a view of the front and allowing natural light to flow. Formal dining with original wood flooring. Two large bedrooms plus full bath with double vanities. Fabulous Kitchen with great cabinet and counter space, stainless steel appliances, a pantry plus another dining space, will meet all your needs for cooking and entertaining! Basement offers a family/rec room perfect for game and movie nights. Decorative fireplace, 2 non-conforming bonus rooms, large laundry area and another full bath. A 3rd bonus room on the main floor off the dining is currently home to the hot tub. This space could be converted if main floor laundry is preferred or consider main floor office or whatever purpose best serves your needs. Security system in place. Newer HVAC and Hot Water Heater. Brand new Dishwasher. Full House Water Filtration System. Great location! No specials outside of the annual $8.38 and no HOA. Minutes from area schools, highway, and area amenities! Schedule your showing today!
Zillow last checked: 8 hours ago
Listing updated: December 11, 2023 at 07:03pm
Listed by:
Pam Ball CELL:316-650-0689,
Better Homes & Gardens Real Estate Wostal Realty
Source: SCKMLS,MLS#: 628945
Facts & features
Interior
Bedrooms & bathrooms
- Bedrooms: 2
- Bathrooms: 2
- Full bathrooms: 2
Primary bedroom
- Description: Carpet
- Level: Main
- Area: 154.34
- Dimensions: 14'7 x 10'7
Bedroom
- Description: Carpet
- Level: Main
- Area: 146.1
- Dimensions: 13'1 x 11'2
Bonus room
- Description: Concrete
- Level: Main
- Area: 120
- Dimensions: 15' x 8'
Bonus room
- Description: Carpet
- Level: Basement
- Area: 88.67
- Dimensions: 9'5 x 9'5
Bonus room
- Description: Carpet
- Level: Basement
- Area: 140
- Dimensions: 13'4 x 10'6
Dining room
- Description: Wood
- Level: Main
- Area: 115.31
- Dimensions: 11'3 x 10'3
Kitchen
- Description: Wood
- Level: Main
- Area: 375.67
- Dimensions: 24'6 x 15'4
Living room
- Description: Carpet
- Level: Main
- Area: 282.64
- Dimensions: 18'4 x 15'5
Recreation room
- Description: Tile
- Level: Basement
- Area: 393.56
- Dimensions: 26'10 x 14'8
Heating
- Forced Air, Natural Gas
Cooling
- Attic Fan, Central Air, Electric
Appliances
- Included: Dishwasher, Disposal, Microwave, Refrigerator, Range, Water Softener Owned, Water Purifier
- Laundry: In Basement, Gas Dryer Hookup
Features
- Ceiling Fan(s)
- Flooring: Hardwood
- Doors: Storm Door(s)
- Windows: Window Coverings-All
- Basement: Finished
- Has fireplace: Yes
- Fireplace features: Living Room, Gas, Decorative, Glass Doors
Interior area
- Total interior livable area: 2,180 sqft
- Finished area above ground: 1,176
- Finished area below ground: 1,004
Property
Parking
- Total spaces: 4
- Parking features: Attached, Detached, Garage Door Opener, Oversized
- Garage spaces: 4
Features
- Levels: One
- Stories: 1
- Patio & porch: Patio, Covered
- Exterior features: Guttering - ALL, Irrigation Pump, Irrigation Well, Sprinkler System
- Has private pool: Yes
- Pool features: In Ground, Outdoor Pool
- Fencing: Wood
Lot
- Size: 0.50 Acres
- Features: Standard
Details
- Additional structures: Storage
- Parcel number: 0871352103201007.00
- Other equipment: Satellite Dish
Construction
Type & style
- Home type: SingleFamily
- Architectural style: Ranch
- Property subtype: Single Family Onsite Built
Materials
- Frame w/More than 50% Mas
- Foundation: Full, No Egress Window(s)
- Roof: Composition
Condition
- Year built: 1954
Utilities & green energy
- Gas: Natural Gas Available
- Utilities for property: Sewer Available, Natural Gas Available, Public
Community & neighborhood
Security
- Security features: Security Lights, Security System
Community
- Community features: Sidewalks
Location
- Region: Wichita
- Subdivision: PARK ACRES
HOA & financial
HOA
- Has HOA: No
Other
Other facts
- Ownership: Individual
- Road surface type: Paved
Price history
Price history is unavailable.
Public tax history
| Year | Property taxes | Tax assessment |
|---|---|---|
| 2024 | $1,697 +6.9% | $16,296 +12% |
| 2023 | $1,587 -0.2% | $14,546 |
| 2022 | $1,591 -0.7% | -- |
Find assessor info on the county website
Neighborhood: 67212
Nearby schools
GreatSchools rating
- NALevy Sp Ed CenterGrades: 1-12Distance: 0.5 mi
- 5/10Wilbur Middle SchoolGrades: 6-8Distance: 0.3 mi
- 5/10Benton Elementary SchoolGrades: PK-5Distance: 0.6 mi
Schools provided by the listing agent
- Elementary: Benton
- Middle: Wilbur
- High: Northwest
Source: SCKMLS. This data may not be complete. We recommend contacting the local school district to confirm school assignments for this home.

