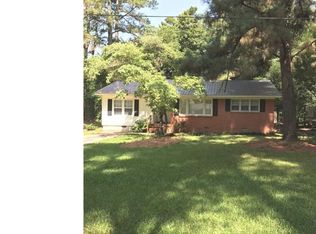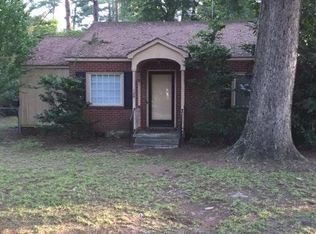Sold for $139,000
$139,000
148 N Mitchell Ford Road, Clarkton, NC 28433
3beds
1,715sqft
Single Family Residence
Built in 1920
0.83 Acres Lot
$139,200 Zestimate®
$81/sqft
$1,348 Estimated rent
Home value
$139,200
Estimated sales range
Not available
$1,348/mo
Zestimate® history
Loading...
Owner options
Explore your selling options
What's special
Newly renovated home situated on approximately +/-.83 acres. Right near the heart of downtown Clarkton and HWY 701 which provides quick access to Whiteville and Elizabethtown. This home offers a spacious screened in porch, large yard, a lean-to shed with power, new carpet and flooring throughout, freshly painted walls, new hot water heater, new water lines and more! Each bedroom has it's own private bathroom. The room off of the living area would be great as an office or reading room. Come see this precious home in person.
Zillow last checked: 8 hours ago
Listing updated: August 27, 2025 at 07:26am
Listed by:
Cassie B Hill 910-872-3926,
Tatum Realty LLC
Bought with:
MeMe Hamilton, 300056
Keller Williams Innovate-Wilmington
Source: Hive MLS,MLS#: 100515759 Originating MLS: Cape Fear Realtors MLS, Inc.
Originating MLS: Cape Fear Realtors MLS, Inc.
Facts & features
Interior
Bedrooms & bathrooms
- Bedrooms: 3
- Bathrooms: 3
- Full bathrooms: 2
- 1/2 bathrooms: 1
Primary bedroom
- Level: Primary Living Area
Dining room
- Features: Formal
Heating
- Gas Pack
Cooling
- Central Air
Appliances
- Included: Built-In Electric Oven, Refrigerator
- Laundry: Laundry Room
Features
- Mud Room
- Flooring: Carpet, LVT/LVP
- Has fireplace: No
- Fireplace features: None
Interior area
- Total structure area: 1,715
- Total interior livable area: 1,715 sqft
Property
Parking
- Parking features: Asphalt, On Site
Features
- Levels: One
- Stories: 1
- Patio & porch: Covered, Porch, Screened
- Fencing: None
Lot
- Size: 0.83 Acres
Details
- Additional structures: Shed(s)
- Parcel number: 0008002
- Zoning: R-85
- Special conditions: Standard
Construction
Type & style
- Home type: SingleFamily
- Property subtype: Single Family Residence
Materials
- Vinyl Siding
- Foundation: Brick/Mortar
- Roof: Shingle
Condition
- New construction: No
- Year built: 1920
Utilities & green energy
- Utilities for property: Sewer Available, Water Available
Community & neighborhood
Location
- Region: Clarkton
- Subdivision: Not In Subdivision
Other
Other facts
- Listing agreement: Exclusive Right To Sell
- Listing terms: Cash,Conventional
Price history
| Date | Event | Price |
|---|---|---|
| 8/27/2025 | Sold | $139,000-6.7%$81/sqft |
Source: | ||
| 8/4/2025 | Contingent | $149,000$87/sqft |
Source: | ||
| 6/25/2025 | Listed for sale | $149,000-11.8%$87/sqft |
Source: | ||
| 6/23/2025 | Listing removed | $169,000$99/sqft |
Source: | ||
| 6/4/2025 | Price change | $169,000-5.5%$99/sqft |
Source: | ||
Public tax history
| Year | Property taxes | Tax assessment |
|---|---|---|
| 2024 | $587 | $74,820 |
| 2023 | $587 | $74,820 |
| 2022 | $587 +82.4% | $74,820 +90.6% |
Find assessor info on the county website
Neighborhood: 28433
Nearby schools
GreatSchools rating
- 7/10Clarkton School Of DiscoveryGrades: 5-8Distance: 0.3 mi
- 5/10West Bladen HighGrades: 9-12Distance: 11.2 mi
Schools provided by the listing agent
- Elementary: Elizabethtown
- Middle: Elizabethtown
- High: East Bladen
Source: Hive MLS. This data may not be complete. We recommend contacting the local school district to confirm school assignments for this home.
Get pre-qualified for a loan
At Zillow Home Loans, we can pre-qualify you in as little as 5 minutes with no impact to your credit score.An equal housing lender. NMLS #10287.
Sell with ease on Zillow
Get a Zillow Showcase℠ listing at no additional cost and you could sell for —faster.
$139,200
2% more+$2,784
With Zillow Showcase(estimated)$141,984

