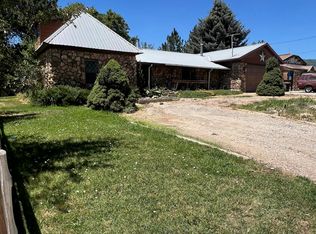Sold
Price Unknown
148 N Center St, Midway, UT 84049
3beds
1,519sqft
Residential
Built in 1956
8,712 Square Feet Lot
$529,000 Zestimate®
$--/sqft
$2,966 Estimated rent
Home value
$529,000
$492,000 - $566,000
$2,966/mo
Zestimate® history
Loading...
Owner options
Explore your selling options
What's special
Nestled in the heart of Midway, this charming home has been beautifully remodeled to feature a spacious kitchen with a Viking 6-burner stove, perfect for culinary enthusiasts. The open floor plan allows for seamless flow and one-level living, ensuring comfort and convenience. The property also offers ample space to build a shop, catering to your hobbies or storage needs. Ideally situated, this darling home is within walking distance to shopping, stores, and the delightful town square. Plus, it's only a 10-minute drive to the ski gondola at Deer Valley East Village, making it an ideal location for year-round recreation. Don't miss out on this gem in a prime location!
Zillow last checked: 8 hours ago
Listing updated: July 14, 2025 at 04:00pm
Listed by:
Gina M Luke 435-671-0189,
BHHS Utah Properties - Heber,
Bob Struwe 435-901-2338,
BHHS Utah Properties - SV
Bought with:
Stefanie B. Wilcox, 8024711-SA00
BHHS Utah Properties - SV
Source: PCBR,MLS#: 12501307
Facts & features
Interior
Bedrooms & bathrooms
- Bedrooms: 3
- Bathrooms: 2
- Full bathrooms: 2
Heating
- Forced Air, Natural Gas
Cooling
- None
Appliances
- Included: Dishwasher, Disposal, Gas Range, Microwave, Oven, Refrigerator, Washer, Electric Water Heater
- Laundry: Electric Dryer Hookup
Features
- Ceiling Fan(s), Main Level Master Bedroom, Open Floorplan
- Flooring: Carpet, Vinyl
- Basement: Crawl Space
- Has fireplace: No
- Fireplace features: None
Interior area
- Total structure area: 1,519
- Total interior livable area: 1,519 sqft
Property
Parking
- Total spaces: 1
- Parking features: Garage
- Garage spaces: 1
Accessibility
- Accessibility features: None
Features
- Fencing: Partial
- Has view: Yes
- View description: Mountain(s)
Lot
- Size: 8,712 sqft
- Features: Level, Native Plants
Details
- Additional structures: None
- Parcel number: 0000064910
- Other equipment: Appliances
Construction
Type & style
- Home type: SingleFamily
- Architectural style: Cottage
- Property subtype: Residential
Materials
- Brick Veneer
- Foundation: Concrete Perimeter
- Roof: Metal
Condition
- Updated/Remodeled
- New construction: No
- Year built: 1956
Utilities & green energy
- Sewer: Public Sewer
- Water: Public
- Utilities for property: Cable Available, Electricity Connected, Natural Gas Connected
Community & neighborhood
Security
- Security features: Smoke Alarm
Location
- Region: Midway
- Subdivision: Midway
Other
Other facts
- Listing terms: Cash,Conventional
- Road surface type: Paved
Price history
Price history is unavailable.
Public tax history
| Year | Property taxes | Tax assessment |
|---|---|---|
| 2024 | $2,342 -15.7% | $257,070 -13.8% |
| 2023 | $2,779 -7.1% | $298,224 |
| 2022 | $2,990 +67.5% | $298,224 +116.8% |
Find assessor info on the county website
Neighborhood: 84049
Nearby schools
GreatSchools rating
- 8/10Midway SchoolGrades: PK-5Distance: 0.5 mi
- 7/10Rocky Mountain Middle SchoolGrades: 6-8Distance: 2.7 mi
- 7/10Wasatch High SchoolGrades: 9-12Distance: 3.6 mi
Get a cash offer in 3 minutes
Find out how much your home could sell for in as little as 3 minutes with a no-obligation cash offer.
Estimated market value$529,000
Get a cash offer in 3 minutes
Find out how much your home could sell for in as little as 3 minutes with a no-obligation cash offer.
Estimated market value
$529,000
