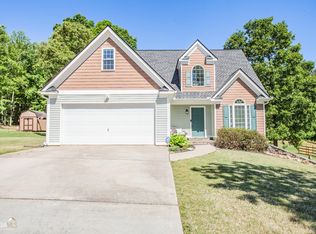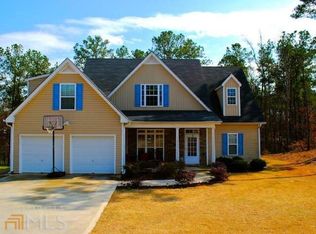A must see!!! 3 Bedroom / 2.5 Bath Master on main Basement home w/ tray ceilings and carpeting 1/2 bath also on main. Hard woods stretch throughout main level while kitchen boasts of ceramic tile, stainless steel appliances, custom cabinets w/ sliders on lower. 2 story Family Room gives a very open feel and Hardwoods give it that perfect touch along with a gas fireplace. Upstairs has 2 secondary bedrooms, a full bath & finished bonus room could make 4th bedroom. Full unfinished basement work bench will remain. Relax on the screened in back porch overlooking .5 acre
This property is off market, which means it's not currently listed for sale or rent on Zillow. This may be different from what's available on other websites or public sources.

