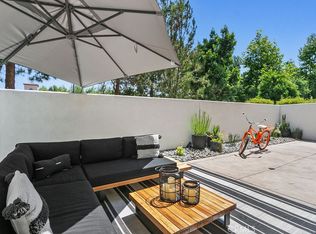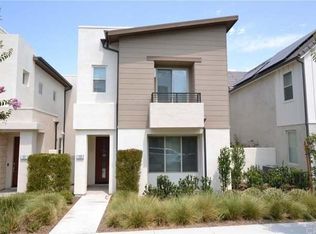Sold for $1,300,000 on 11/06/25
Listing Provided by:
Katrina Smith DRE #01740623 949-209-9004,
Pinpoint Properties
Bought with: T.N.G. Real Estate Consultants
$1,300,000
148 Modjeska, Irvine, CA 92618
4beds
2,379sqft
Single Family Residence
Built in 2019
5.2 Acres Lot
$1,303,700 Zestimate®
$546/sqft
$5,837 Estimated rent
Home value
$1,303,700
$1.21M - $1.41M
$5,837/mo
Zestimate® history
Loading...
Owner options
Explore your selling options
What's special
Perched in a prime location with no front-facing neighbors, this stunning 2019-built home offers breathtaking mountain views and modern luxury. The open-concept main level is bathed in natural light, featuring rich wood floors and a gourmet kitchen with quartz countertops, premium stainless steel appliances, and a spacious island. Upstairs, the serene primary suite boasts a spa-inspired en-suite bath and walk-in closet, accompanied by three additional bedrooms and a full bath. The third level offers a versatile loft and an oversized patio with panoramic mountain and city views. Located in the coveted Great Park community, residents enjoy resort-style amenities, top-rated Irvine schools, and easy access to John Wayne Airport and major toll roads. 148 Modjeska is a rare find in one of Orange County’s most desirable neighborhoods.
Zillow last checked: 8 hours ago
Listing updated: November 07, 2025 at 03:23pm
Listing Provided by:
Katrina Smith DRE #01740623 949-209-9004,
Pinpoint Properties
Bought with:
Sunny Choi, DRE #02035072
T.N.G. Real Estate Consultants
Source: CRMLS,MLS#: OC25058200 Originating MLS: California Regional MLS
Originating MLS: California Regional MLS
Facts & features
Interior
Bedrooms & bathrooms
- Bedrooms: 4
- Bathrooms: 3
- Full bathrooms: 2
- 1/2 bathrooms: 1
- Main level bathrooms: 1
Primary bedroom
- Features: Primary Suite
Bathroom
- Features: Bathtub, Dual Sinks, Enclosed Toilet, Separate Shower, Tub Shower
Kitchen
- Features: Built-in Trash/Recycling, Kitchen Island, Quartz Counters
Heating
- Central
Cooling
- Central Air
Appliances
- Included: Dishwasher, Electric Oven, Freezer, Gas Cooktop, Disposal, Microwave, Refrigerator, Range Hood
- Laundry: Inside, Upper Level
Features
- Breakfast Bar, Balcony, Eat-in Kitchen, Open Floorplan, Recessed Lighting, Loft, Primary Suite, Walk-In Closet(s)
- Flooring: Carpet, Wood
- Has fireplace: Yes
- Fireplace features: See Remarks
- Common walls with other units/homes: No Common Walls
Interior area
- Total interior livable area: 2,379 sqft
Property
Parking
- Total spaces: 2
- Parking features: Door-Multi, Driveway Level, Garage, Garage Faces Rear
- Attached garage spaces: 2
Features
- Levels: Three Or More
- Stories: 3
- Entry location: 1
- Patio & porch: Covered, Deck, Patio
- Pool features: Community, Association
- Has spa: Yes
- Spa features: Association, Community
- Has view: Yes
- View description: Hills, Mountain(s)
Lot
- Size: 5.20 Acres
- Features: 0-1 Unit/Acre
Details
- Additional parcels included: 58090107
- Parcel number: 93065126
- Special conditions: Standard
Construction
Type & style
- Home type: SingleFamily
- Architectural style: Contemporary
- Property subtype: Single Family Residence
Condition
- Turnkey
- New construction: No
- Year built: 2019
Utilities & green energy
- Sewer: Public Sewer
- Water: Public
- Utilities for property: Electricity Connected, Sewer Connected, Water Connected
Community & neighborhood
Community
- Community features: Biking, Curbs, Hiking, Park, Street Lights, Sidewalks, Pool
Location
- Region: Irvine
- Subdivision: Lyric
HOA & financial
HOA
- Has HOA: Yes
- HOA fee: $240 monthly
- Amenities included: Clubhouse, Sport Court, Fire Pit, Meeting Room, Outdoor Cooking Area, Barbecue, Picnic Area, Playground, Pool, Recreation Room, Spa/Hot Tub
- Association name: Great Park Neighborhoods Community Association
- Association phone: 800-428-5588
Other
Other facts
- Listing terms: Cash,Cash to New Loan,Conventional
Price history
| Date | Event | Price |
|---|---|---|
| 11/6/2025 | Sold | $1,300,000-7.1%$546/sqft |
Source: | ||
| 10/14/2025 | Contingent | $1,399,000$588/sqft |
Source: | ||
| 9/22/2025 | Listed for sale | $1,399,000$588/sqft |
Source: | ||
| 9/20/2025 | Contingent | $1,399,000$588/sqft |
Source: | ||
| 9/12/2025 | Price change | $1,399,000-3.5%$588/sqft |
Source: | ||
Public tax history
| Year | Property taxes | Tax assessment |
|---|---|---|
| 2025 | -- | $1,146,104 +2% |
| 2024 | $19,708 +2.2% | $1,123,632 +2% |
| 2023 | $19,284 +2% | $1,101,600 +2% |
Find assessor info on the county website
Neighborhood: Orange County Great Park
Nearby schools
GreatSchools rating
- 7/10Cadence Park K-8 SchoolGrades: K-8Distance: 0.3 mi
- 10/10Portola HighGrades: 9-12Distance: 3.5 mi
Schools provided by the listing agent
- High: Portola
Source: CRMLS. This data may not be complete. We recommend contacting the local school district to confirm school assignments for this home.
Get a cash offer in 3 minutes
Find out how much your home could sell for in as little as 3 minutes with a no-obligation cash offer.
Estimated market value
$1,303,700
Get a cash offer in 3 minutes
Find out how much your home could sell for in as little as 3 minutes with a no-obligation cash offer.
Estimated market value
$1,303,700

