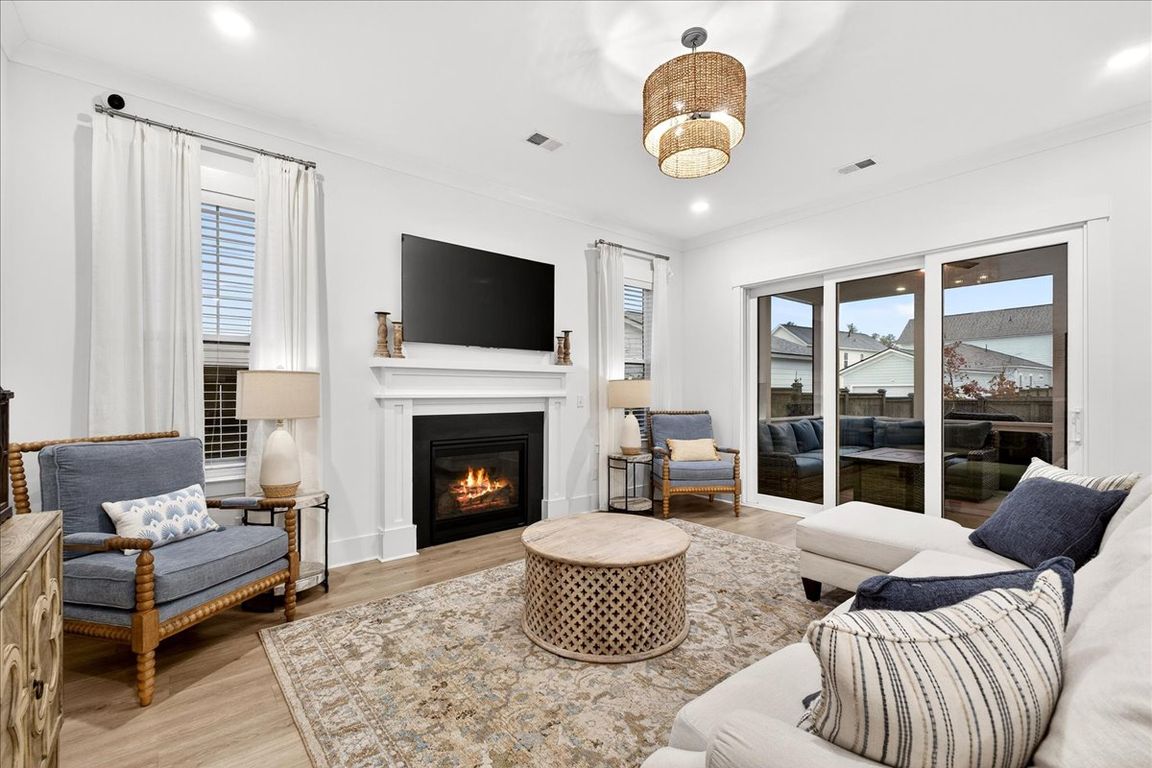
Active
$599,900
3beds
2,158sqft
148 Midtown Ave, Summerville, SC 29486
3beds
2,158sqft
Single family residence
Built in 2022
6,098 sqft
2 Garage spaces
$278 price/sqft
What's special
Detached two car garageScreened porchDedicated studyThree bedroomsProfessionally improved backyardThree zone irrigation systemBackyard hardscape enhancements
Effortless Lowcountry living meets modern luxury in this beautifully enhanced Hutchinson ranch plan by Homes By Dickerson, only two years young and upgraded well beyond standard new construction. Thoughtfully designed for comfort and flow, this home offers three bedrooms, a dedicated study, and a luxurious primary suite featuring an oversized seated ...
- 4 days |
- 364 |
- 11 |
Likely to sell faster than
Source: CTMLS,MLS#: 25031684
Travel times
Living Room
Kitchen
Primary Bedroom
Zillow last checked: 8 hours ago
Listing updated: December 08, 2025 at 04:28am
Listed by:
Carolina One Real Estate 843-779-8660
Source: CTMLS,MLS#: 25031684
Facts & features
Interior
Bedrooms & bathrooms
- Bedrooms: 3
- Bathrooms: 2
- Full bathrooms: 2
Rooms
- Room types: Family Room, Office, Eat-In-Kitchen, Family, Foyer, Laundry, Pantry
Heating
- Central, Natural Gas
Cooling
- Central Air
Appliances
- Laundry: Washer Hookup, Laundry Room
Features
- Ceiling - Smooth, High Ceilings, Kitchen Island, Walk-In Closet(s), Ceiling Fan(s), Eat-in Kitchen, Entrance Foyer, Pantry
- Flooring: Ceramic Tile, Luxury Vinyl
- Windows: Window Treatments
- Number of fireplaces: 1
- Fireplace features: Family Room, Gas Log, One
Interior area
- Total structure area: 2,158
- Total interior livable area: 2,158 sqft
Property
Parking
- Total spaces: 2
- Parking features: Garage, Detached, Garage Door Opener
- Garage spaces: 2
Features
- Levels: One
- Stories: 1
- Patio & porch: Patio, Front Porch, Screened
- Exterior features: Lawn Irrigation, Rain Gutters
- Fencing: Privacy,Wood
Lot
- Size: 6,098.4 Square Feet
- Features: 0 - .5 Acre
Details
- Parcel number: 2090902008
Construction
Type & style
- Home type: SingleFamily
- Architectural style: Cottage,Ranch
- Property subtype: Single Family Residence
Materials
- Cement Siding
- Foundation: Raised
- Roof: Architectural
Condition
- New construction: No
- Year built: 2022
Utilities & green energy
- Sewer: Public Sewer
- Water: Public
- Utilities for property: BCW & SA, Berkeley Elect Co-Op, Dominion Energy
Community & HOA
Community
- Features: Clubhouse, Dog Park, Fitness Center, Park, Pool, Tennis Court(s), Walk/Jog Trails
- Subdivision: Nexton
Location
- Region: Summerville
Financial & listing details
- Price per square foot: $278/sqft
- Tax assessed value: $530,100
- Annual tax amount: $3,105
- Date on market: 12/5/2025
- Listing terms: Any,Cash,Conventional,FHA,VA Loan