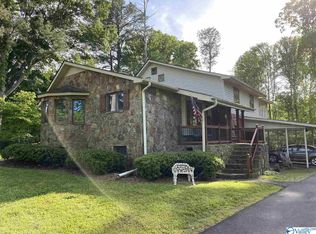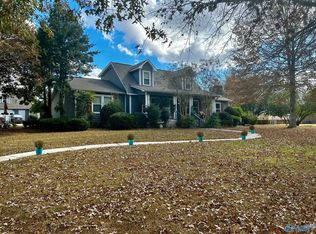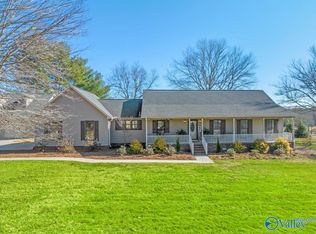Sold for $315,000 on 10/21/24
$315,000
148 Meredith Kelley Rd, Albertville, AL 35950
6beds
3,212sqft
Single Family Residence
Built in ----
1 Acres Lot
$349,100 Zestimate®
$98/sqft
$2,532 Estimated rent
Home value
$349,100
$258,000 - $475,000
$2,532/mo
Zestimate® history
Loading...
Owner options
Explore your selling options
What's special
LIKE NEW HOME offering 6 BEDROOM'S, 3 FULL BATHROOM'S, approx. 2850 SF, on a 1 ACRE LOT! NEW Electrical, Plumbing, Duct Work, Paint, Flooring, Lighting, some Windows, Interior/Exterior Doors, Hardware, Kitchen complete w/NEW Cabinets, Granite Countertops, Stainless Steel Appliances, & Eat-at Bar. NEW Bathroom Cabinetry, Shower/Tub Insert/Toilets/Mirrors & Hardware. Great Master Suite w/DBL Closets and private access. Bonus Rm., Walk-in Pantry, detached Workshop. Conveniently located to main highway, schools, shopping, medical facilities, park & recreation facilities, City Harbor and the beautiful Lake Guntersville.
Zillow last checked: 8 hours ago
Listing updated: October 21, 2024 at 02:56pm
Listed by:
Cindy West 256-640-7017,
Ainsworth Real Estate, LLC,
Donna Potts 256-486-1722,
Ainsworth Real Estate, LLC
Bought with:
Trenten Hammond, 126012
South Towne Realtors, LLC
Source: ValleyMLS,MLS#: 21856916
Facts & features
Interior
Bedrooms & bathrooms
- Bedrooms: 6
- Bathrooms: 3
- Full bathrooms: 3
Primary bedroom
- Features: Ceiling Fan(s), Carpet
- Level: First
- Area: 336
- Dimensions: 16 x 21
Bedroom
- Features: Ceiling Fan(s), Carpet
- Level: First
- Area: 120
- Dimensions: 10 x 12
Bedroom 2
- Features: Ceiling Fan(s), Carpet
- Level: First
- Area: 126
- Dimensions: 9 x 14
Bedroom 3
- Features: Ceiling Fan(s), Carpet
- Level: First
- Area: 120
- Dimensions: 10 x 12
Bedroom 4
- Features: Ceiling Fan(s), Carpet
- Level: First
- Area: 190
- Dimensions: 10 x 19
Bedroom 5
- Features: Ceiling Fan(s), Carpet
- Level: First
- Area: 120
- Dimensions: 10 x 12
Bathroom 1
- Level: First
- Area: 40
- Dimensions: 5 x 8
Bathroom 2
- Features: LVP Flooring
- Level: First
- Area: 108
- Dimensions: 9 x 12
Bathroom 3
- Features: LVP Flooring
- Level: First
- Area: 40
- Dimensions: 5 x 8
Family room
- Features: Ceiling Fan(s), LVP Flooring
- Level: First
- Area: 550
- Dimensions: 25 x 22
Kitchen
- Features: Eat-in Kitchen, Granite Counters, Pantry, LVP
- Level: First
- Area: 550
- Dimensions: 25 x 22
Living room
- Features: Ceiling Fan(s), LVP
- Level: First
- Area: 450
- Dimensions: 25 x 18
Bonus room
- Features: LVP Flooring
- Level: First
- Area: 324
- Dimensions: 9 x 36
Laundry room
- Level: First
- Area: 108
- Dimensions: 9 x 12
Heating
- Central 1
Cooling
- Central 1
Appliances
- Included: Dishwasher, Electric Water Heater, Range, Refrigerator
Features
- Has basement: No
- Has fireplace: No
- Fireplace features: None
Interior area
- Total interior livable area: 3,212 sqft
Property
Parking
- Parking features: Garage-Two Car, Garage-Attached
Features
- Exterior features: Sidewalk
Lot
- Size: 1 Acres
Details
- Parcel number: 2002030000047.000
Construction
Type & style
- Home type: SingleFamily
- Architectural style: Traditional
- Property subtype: Single Family Residence
Materials
- Foundation: Slab
Condition
- New construction: No
Utilities & green energy
- Sewer: Public Sewer
- Water: Public
Community & neighborhood
Location
- Region: Albertville
- Subdivision: Metes And Bounds
Price history
| Date | Event | Price |
|---|---|---|
| 10/21/2024 | Sold | $315,000-7.1%$98/sqft |
Source: | ||
| 9/9/2024 | Contingent | $339,000$106/sqft |
Source: | ||
| 7/29/2024 | Price change | $339,000-5.8%$106/sqft |
Source: | ||
| 7/15/2024 | Price change | $359,900-5.3%$112/sqft |
Source: | ||
| 6/25/2024 | Price change | $379,900-2.6%$118/sqft |
Source: | ||
Public tax history
Tax history is unavailable.
Neighborhood: 35950
Nearby schools
GreatSchools rating
- 5/10Robert D Sloman Primary SchoolGrades: PK-2Distance: 7.3 mi
- 6/10Douglas Middle SchoolGrades: 6-8Distance: 7.3 mi
- 8/10Douglas High SchoolGrades: 9-12Distance: 7.2 mi
Schools provided by the listing agent
- Elementary: Douglas Elementary School
- Middle: Douglas
- High: Douglas High School
Source: ValleyMLS. This data may not be complete. We recommend contacting the local school district to confirm school assignments for this home.

Get pre-qualified for a loan
At Zillow Home Loans, we can pre-qualify you in as little as 5 minutes with no impact to your credit score.An equal housing lender. NMLS #10287.
Sell for more on Zillow
Get a free Zillow Showcase℠ listing and you could sell for .
$349,100
2% more+ $6,982
With Zillow Showcase(estimated)
$356,082

