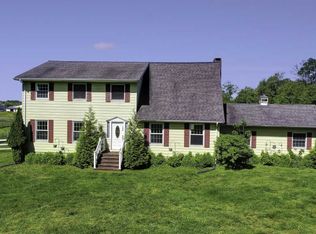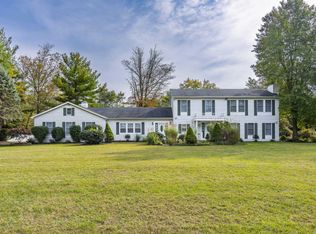***COUNTRY PROPERTY w/ 2200+ SQ FT RANCH HOME on 3.62 ACRES*** This cozy 3 bed 3 bath ranch home offers so much to those seeking a tranquil retreat. Home is highlighted by a sun-filled family room w/ woodburning stove & a floor to ceiling window overlooking the expansive acreage. Spacious floor plan includes: country kitchen w/ center island & dining area; formal living room w/ French doors & sliding barn door accent; primary bedroom suite w/ full bath; junior suite w/ full bath w/ antique claw foot soaking tub; 3rd bedroom; hallway full bath; laundry room/pantry. Attached 2 car garage & detached outbuilding for storage. Truly amazing backyard for entertaining or relaxing on your deck or patio. Level acreage suitable for small livestock or a horse or two! Turn the key to pure enjoyment!
This property is off market, which means it's not currently listed for sale or rent on Zillow. This may be different from what's available on other websites or public sources.


