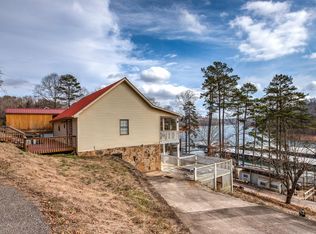Sold for $509,671
$509,671
148 Mariner Point Rd, La Follette, TN 37766
4beds
2,392sqft
Single Family Residence
Built in 2001
0.35 Acres Lot
$512,700 Zestimate®
$213/sqft
$2,326 Estimated rent
Home value
$512,700
Estimated sales range
Not available
$2,326/mo
Zestimate® history
Loading...
Owner options
Explore your selling options
What's special
Want to have the VIEWS of Norris Lake and easy access via Sugar Hollow Marina? This is your perfect destination. This home is seated perfectly above the marina to give you walking distance access yet the comfort of a spacious home AND has a garage to store all your lake toys in. Get a slip at the marina and make this your dream destination. This cape cod style home with a full basement offers 4 bedrooms, 2 full baths, a great room and a den/recreation area. There is space for everyone to enjoy relaxing or their perfect board game. The main level boasts high ceilings in the great room with exposed beams for added character and charm. The kitchen, dining area, full bath and the master bedroom are all on the main level and there is a huge covered back porch the full length of the house to take in the views. Upstairs is a spacious bedroom with tons of storage with an open stair case from the main level. On the lower level you will find a den/recreation area, 2 well appointed bedrooms, laundry and a full bath. Step outside the lower deck to yet another fully covered back deck PLUS a ton of open decking to baste in the sun. Just off the deck you can cozy up around the firepit that is nestled between the house and garage. YES there is a detached garage too! This home comes TURNKEY and is ready to make your Norris Lake summer dreams come true. Buyer to contact Sugar Hollow Marina for slip info. Check out their Facebook page too for the Waterpark coming this summer!!!! Buyer and/or Buyer's Agent to verify all information to their satisfaction prior to closing.
Zillow last checked: 8 hours ago
Listing updated: September 19, 2025 at 11:58am
Listed by:
N. Marie Ayers,
Ridge Real Estate LLC
Bought with:
N. Marie Ayers, 288620
Ridge Real Estate LLC
Source: East Tennessee Realtors,MLS#: 1301438
Facts & features
Interior
Bedrooms & bathrooms
- Bedrooms: 4
- Bathrooms: 2
- Full bathrooms: 2
Heating
- Central, Electric
Cooling
- Central Air, Ceiling Fan(s)
Appliances
- Included: Dishwasher, Dryer, Microwave, Range, Refrigerator, Washer
Features
- Cathedral Ceiling(s), Bonus Room
- Flooring: Carpet, Hardwood, Tile
- Windows: Insulated Windows
- Basement: Walk-Out Access,Finished,Bath/Stubbed,Slab
- Has fireplace: No
- Fireplace features: None
Interior area
- Total structure area: 2,392
- Total interior livable area: 2,392 sqft
Property
Parking
- Total spaces: 1
- Parking features: Off Street, Detached, Main Level
- Garage spaces: 1
Features
- Exterior features: Gas Grill
- Has view: Yes
- View description: Mountain(s), Country Setting
- Has water view: Yes
- Frontage type: Lakefront
Lot
- Size: 0.35 Acres
- Features: Irregular Lot, Rolling Slope
Details
- Additional structures: Storage, Workshop
- Parcel number: 100A A 034.00
Construction
Type & style
- Home type: SingleFamily
- Architectural style: Cape Cod
- Property subtype: Single Family Residence
Materials
- Stone, Vinyl Siding, Frame
Condition
- Year built: 2001
Utilities & green energy
- Sewer: Septic Tank
- Water: Well
Community & neighborhood
Security
- Security features: Smoke Detector(s)
Location
- Region: La Follette
Price history
| Date | Event | Price |
|---|---|---|
| 9/18/2025 | Sold | $509,671-5.4%$213/sqft |
Source: | ||
| 8/7/2025 | Pending sale | $538,500$225/sqft |
Source: | ||
| 5/17/2025 | Price change | $538,500-2.1%$225/sqft |
Source: | ||
| 2/28/2025 | Price change | $549,900-8.3%$230/sqft |
Source: | ||
| 12/12/2024 | Price change | $599,900-7.7%$251/sqft |
Source: | ||
Public tax history
| Year | Property taxes | Tax assessment |
|---|---|---|
| 2025 | $1,050 | $86,400 |
| 2024 | $1,050 +11% | $86,400 +88.6% |
| 2023 | $946 | $45,800 |
Find assessor info on the county website
Neighborhood: 37766
Nearby schools
GreatSchools rating
- 7/10Lafollette Elementary SchoolGrades: PK-5Distance: 4.6 mi
- 2/10Lafollette Middle SchoolGrades: 6-8Distance: 4.5 mi
- 2/10Campbell County Comprehensive High SchoolGrades: 9-12Distance: 6.2 mi
Get pre-qualified for a loan
At Zillow Home Loans, we can pre-qualify you in as little as 5 minutes with no impact to your credit score.An equal housing lender. NMLS #10287.
