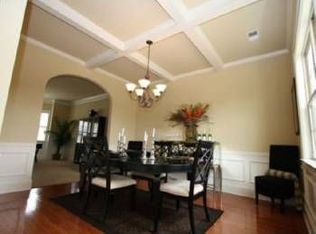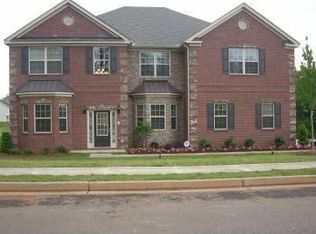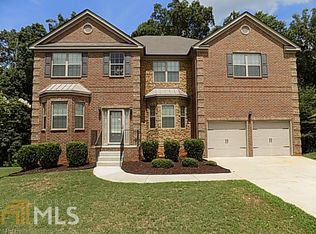Welcome Home To Henry County and Dutchtown Schools! This Original Edward Floor Plan comes with a spacious living room, separate dining area, fireside, family room for enjoyment and huge kitchen! The kitchen includes glistening hardwood floors, granite countertops, an island and stainless steel appliances! The 2nd floor boasts 3 additional bedrooms with full bath with a grandiose loft area perfect for relaxation! Oversized owner's suite with sitting room, 2 walk in his and her closets, and a luxury bathroom with a garden tub and separate tiled shower. Freshly Painted and a Sunscreen Porch all on a full finished basement with hair salon inside and huge private yard!
This property is off market, which means it's not currently listed for sale or rent on Zillow. This may be different from what's available on other websites or public sources.


