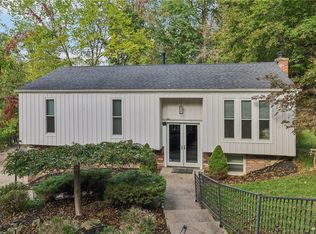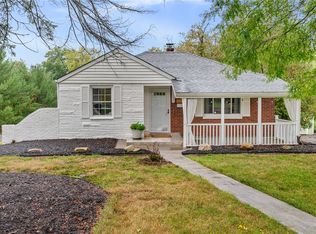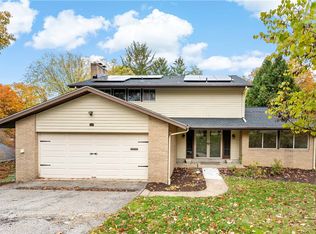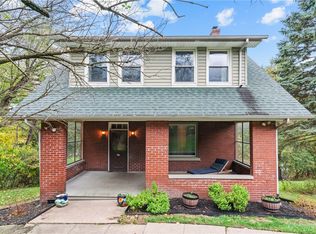Live where peace meets proximity in this Ross Township home backing directly to Sharmyn Park. Blend of privacy and convenience—just minutes to McKnight Road, Route 19, I-279, and a quick commute to Downtown Pittsburgh. 2-story, 3BR/2BA home features LVT flooring and an updated kitchen with stainless-steel appliances and expanded entertaining space. A vaulted four-season room with its own heating system provides comfort. Upstairs offers three bedrooms and a full bath, while the lower level includes fresh paint and durable epoxy flooring. 2025 updates include a new 3/4" pressure regulator, drain line repair, HVAC tune-up and humidifier service, GFCI and electrical safety upgrades, new dishwasher drain and AAV, pest control, and freshly stained porch and deck. Prior improvements include roof repair (2020) and furnace (2020) plus fire-rated garage. Close to schools, shopping, dining, and commuter routes, this home offers privacy without sacrificing convenience. Home warranty included.
For sale
Price cut: $3K (12/1)
$356,950
148 Longvue Dr, Pittsburgh, PA 15237
3beds
--sqft
Est.:
Single Family Residence
Built in 1938
0.39 Acres Lot
$353,700 Zestimate®
$--/sqft
$-- HOA
What's special
Expanded entertaining spaceFire-rated garageLvt flooring
- 44 days |
- 2,879 |
- 239 |
Likely to sell faster than
Zillow last checked: 8 hours ago
Listing updated: December 07, 2025 at 10:03am
Listed by:
Denina Robinson 724-933-6300,
RE/MAX SELECT REALTY 724-933-6300
Source: WPMLS,MLS#: 1729635 Originating MLS: West Penn Multi-List
Originating MLS: West Penn Multi-List
Tour with a local agent
Facts & features
Interior
Bedrooms & bathrooms
- Bedrooms: 3
- Bathrooms: 2
- Full bathrooms: 2
Primary bedroom
- Level: Upper
- Dimensions: 13X12
Bedroom 2
- Level: Upper
- Dimensions: 12X9
Bedroom 3
- Level: Upper
- Dimensions: 11X8
Bonus room
- Level: Basement
- Dimensions: 23X15
Dining room
- Level: Main
- Dimensions: 13X12
Entry foyer
- Level: Main
- Dimensions: 6X4
Kitchen
- Level: Main
- Dimensions: 12X8
Laundry
- Level: Basement
- Dimensions: 13X12
Heating
- Forced Air, Gas
Cooling
- Central Air
Appliances
- Included: Some Gas Appliances, Dryer, Dishwasher, Microwave, Refrigerator, Stove, Washer
Features
- Window Treatments
- Flooring: Laminate, Carpet
- Windows: Multi Pane, Window Treatments
- Basement: Interior Entry,Partially Finished
- Number of fireplaces: 1
- Fireplace features: Log Lighter
Video & virtual tour
Property
Parking
- Total spaces: 1
- Parking features: Built In, Garage Door Opener
- Has attached garage: Yes
Features
- Levels: Two
- Stories: 2
- Pool features: None
Lot
- Size: 0.39 Acres
- Dimensions: 0.3942
Details
- Parcel number: 0430B00013000000
Construction
Type & style
- Home type: SingleFamily
- Architectural style: Cape Cod,Two Story
- Property subtype: Single Family Residence
Materials
- Vinyl Siding
- Roof: Asphalt
Condition
- Resale
- Year built: 1938
Details
- Warranty included: Yes
Utilities & green energy
- Sewer: Public Sewer
- Water: Public
Community & HOA
Community
- Features: Public Transportation
Location
- Region: Pittsburgh
Financial & listing details
- Tax assessed value: $169,200
- Annual tax amount: $4,612
- Date on market: 11/6/2025
Estimated market value
$353,700
$336,000 - $371,000
$2,009/mo
Price history
Price history
| Date | Event | Price |
|---|---|---|
| 12/1/2025 | Price change | $356,950-0.8% |
Source: | ||
| 11/6/2025 | Price change | $359,9990% |
Source: | ||
| 10/14/2025 | Listed for sale | $360,000 |
Source: | ||
| 9/30/2025 | Contingent | $360,000 |
Source: | ||
| 9/15/2025 | Listed for sale | $360,000+24.2% |
Source: | ||
Public tax history
Public tax history
| Year | Property taxes | Tax assessment |
|---|---|---|
| 2025 | $4,592 +11.9% | $151,200 |
| 2024 | $4,102 +473.6% | $151,200 |
| 2023 | $715 | $151,200 -10.6% |
Find assessor info on the county website
BuyAbility℠ payment
Est. payment
$2,243/mo
Principal & interest
$1699
Property taxes
$419
Home insurance
$125
Climate risks
Neighborhood: 15237
Nearby schools
GreatSchools rating
- 7/10Mcintyre El SchoolGrades: K-5Distance: 1.4 mi
- 8/10North Hills Junior High SchoolGrades: 6-8Distance: 0.9 mi
- 7/10North Hills Senior High SchoolGrades: 9-12Distance: 0.8 mi
Schools provided by the listing agent
- District: North Hills
Source: WPMLS. This data may not be complete. We recommend contacting the local school district to confirm school assignments for this home.
- Loading
- Loading



