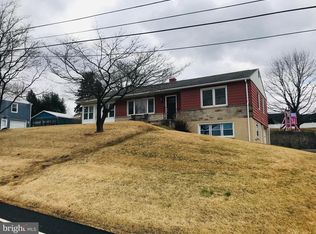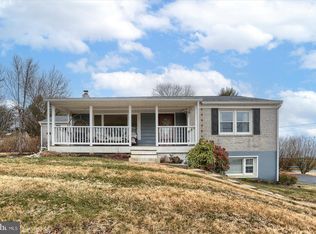Sold for $962,000
$962,000
148 Lawn Rd, Palmyra, PA 17078
5beds
5,411sqft
Single Family Residence
Built in 2002
2.98 Acres Lot
$984,400 Zestimate®
$178/sqft
$3,842 Estimated rent
Home value
$984,400
$856,000 - $1.14M
$3,842/mo
Zestimate® history
Loading...
Owner options
Explore your selling options
What's special
Discover this beautifully maintained Cape Cod offering over 5,400 square feet of finished living space. This thoughtfully updated home is situated on a landscaped 2.98 acre lot with an in-ground pool and panoramic views of the surrounding Lebanon Valley. This stunning home is comprised of a "primary residence" and one level "in-law suite" or "guest house" with private entrance. The PRIMARY RESIDENCE features an open family room with hardwood floors, updated kitchen with granite counters and custom cabinets and a breakfast nook with vaulted ceiling that opens to the rear patio and in-ground pool. The first floor with 9 foot ceilings includes an office with French doors, formal dining room with tray ceiling, large laundry area with numerous cabinets and sink, powder room and a spacious primary bedroom with a large walk-in closet, ceiling fan, hardwood floors and a stunning bath with Italian marble flooring, double vanity, jacuzzi tub and a large custom walk-in shower. The second level has 3 additional bedrooms with ceiling fans and walk-in closets and a full bath. The sprawling lower level includes a large great room with exercise area, powder room and unfished space ideal for a workshop or storage. The IN-LAW SUITE / GUEST HOUSE with private entrance features an eat-in kitchen, living room, laundry, bedroom and full bath. The fenced rear yard has a beautiful in-ground pool with a paver / concrete patio and outside changing room with shower and bath. The integral 3 car garage with openers has pull-down step to additional attic space and provides access to the primary residence and guest house. The detached carriage house has space for 2 additional vehicles and offers a large unfished 2nd level offering endless possibilities. Additional outdoor structures include 2 large storage sheds and a "She Shed" beside the outdoor gardens. Recent updates include NEW: Pool pump and timer 2025, Pool filter 2024, Roof 2023, Heating system on second floor and basement 2023 / guest house 2020 Central air units in 2023 and 2020 Primary bath 2023 Chimney waterproofing and crown 2023 Basement windows 2023 and 2nd floor bath 2022. This private retreat is only minutes from schools, shopping and other amenities.
Zillow last checked: 8 hours ago
Listing updated: July 09, 2025 at 09:44am
Listed by:
CHRIS DETWEILER 717-418-9842,
Howard Hanna Company-Camp Hill
Bought with:
JOSHUA Shope, RS294534
Coldwell Banker Realty
Source: Bright MLS,MLS#: PALN2020520
Facts & features
Interior
Bedrooms & bathrooms
- Bedrooms: 5
- Bathrooms: 6
- Full bathrooms: 4
- 1/2 bathrooms: 2
- Main level bathrooms: 4
- Main level bedrooms: 2
Primary bedroom
- Features: Flooring - HardWood, Crown Molding, Ceiling Fan(s), Walk-In Closet(s), Bathroom - Walk-In Shower
- Level: Main
Other
- Features: Flooring - Laminated
- Level: Main
Bedroom 2
- Features: Flooring - HardWood, Ceiling Fan(s), Walk-In Closet(s)
- Level: Upper
Bedroom 4
- Features: Flooring - Carpet, Ceiling Fan(s), Walk-In Closet(s)
- Level: Upper
Bathroom 1
- Level: Main
Bathroom 3
- Features: Flooring - Carpet, Walk-In Closet(s), Ceiling Fan(s)
- Level: Upper
Breakfast room
- Features: Flooring - Luxury Vinyl Tile, Cathedral/Vaulted Ceiling, Ceiling Fan(s)
- Level: Main
Dining room
- Features: Flooring - HardWood, Crown Molding, Recessed Lighting
- Level: Main
Family room
- Features: Flooring - HardWood, Fireplace - Wood Burning, Recessed Lighting
- Level: Main
Foyer
- Features: Flooring - HardWood, Cathedral/Vaulted Ceiling
- Level: Main
Other
- Features: Flooring - Marble, Bathroom - Jetted Tub, Bathroom - Walk-In Shower
- Level: Main
Other
- Level: Main
Other
- Level: Main
Other
- Features: Flooring - Ceramic Tile
- Level: Upper
Great room
- Features: Flooring - Luxury Vinyl Tile, Recessed Lighting
- Level: Lower
Half bath
- Level: Lower
Other
- Level: Main
Kitchen
- Features: Flooring - HardWood, Granite Counters, Breakfast Bar
- Level: Main
Kitchen
- Features: Flooring - Laminated
- Level: Main
Laundry
- Features: Flooring - Ceramic Tile
- Level: Main
Laundry
- Level: Main
Living room
- Features: Flooring - Laminated
- Level: Main
Office
- Features: Flooring - HardWood, Built-in Features
- Level: Main
Storage room
- Level: Lower
Utility room
- Level: Lower
Heating
- Forced Air, Heat Pump, Oil
Cooling
- Central Air, Electric
Appliances
- Included: Dishwasher, Double Oven, Microwave, Washer, Dryer, Refrigerator, Oven/Range - Electric, Water Heater
- Laundry: Laundry Room
Features
- Breakfast Area, Formal/Separate Dining Room, Built-in Features
- Flooring: Hardwood, Ceramic Tile, Marble, Luxury Vinyl, Carpet, Laminate
- Basement: Full,Partially Finished
- Number of fireplaces: 1
Interior area
- Total structure area: 5,411
- Total interior livable area: 5,411 sqft
- Finished area above ground: 4,311
- Finished area below ground: 1,100
Property
Parking
- Total spaces: 5
- Parking features: Garage Door Opener, Attached, Detached
- Attached garage spaces: 5
Accessibility
- Accessibility features: None
Features
- Levels: Two
- Stories: 2
- Patio & porch: Patio, Porch
- Has private pool: Yes
- Pool features: Private
- Fencing: Vinyl
- Has view: Yes
- View description: Panoramic
Lot
- Size: 2.98 Acres
Details
- Additional structures: Above Grade, Below Grade
- Parcel number: 3122962083442620000
- Zoning: LOW DENSITY RESIDENTIAL
- Zoning description: Low Density Residential
- Special conditions: Standard
Construction
Type & style
- Home type: SingleFamily
- Architectural style: Cape Cod
- Property subtype: Single Family Residence
Materials
- Stone, Stick Built, HardiPlank Type
- Foundation: Concrete Perimeter
- Roof: Shingle,Composition
Condition
- Excellent
- New construction: No
- Year built: 2002
Utilities & green energy
- Electric: 200+ Amp Service
- Sewer: On Site Septic
- Water: Well
- Utilities for property: Cable Available
Community & neighborhood
Location
- Region: Palmyra
- Subdivision: South Londonderry
- Municipality: SOUTH LONDONDERRY TWP
Other
Other facts
- Listing agreement: Exclusive Right To Sell
- Listing terms: Cash,Conventional
- Ownership: Fee Simple
Price history
| Date | Event | Price |
|---|---|---|
| 7/9/2025 | Sold | $962,000-3.8%$178/sqft |
Source: | ||
| 6/3/2025 | Pending sale | $999,999$185/sqft |
Source: | ||
| 5/31/2025 | Listed for sale | $999,999+47.1%$185/sqft |
Source: | ||
| 7/31/2015 | Sold | $680,000-2.8%$126/sqft |
Source: Public Record Report a problem | ||
| 5/17/2015 | Price change | $699,900-3.5%$129/sqft |
Source: RE/MAX REALTY SELECT #10266484 Report a problem | ||
Public tax history
| Year | Property taxes | Tax assessment |
|---|---|---|
| 2024 | $12,357 +2.2% | $521,100 |
| 2023 | $12,096 +4% | $521,100 |
| 2022 | $11,631 +8.8% | $521,100 |
Find assessor info on the county website
Neighborhood: Campbelltown
Nearby schools
GreatSchools rating
- 7/10Lingle Avenue El SchoolGrades: K-5Distance: 1.7 mi
- 7/10Palmyra Area Middle SchoolGrades: 6-8Distance: 2.4 mi
- 9/10Palmyra Area Senior High SchoolGrades: 9-12Distance: 1.8 mi
Schools provided by the listing agent
- High: Palmyra Area
- District: Palmyra Area
Source: Bright MLS. This data may not be complete. We recommend contacting the local school district to confirm school assignments for this home.
Get pre-qualified for a loan
At Zillow Home Loans, we can pre-qualify you in as little as 5 minutes with no impact to your credit score.An equal housing lender. NMLS #10287.
Sell for more on Zillow
Get a Zillow Showcase℠ listing at no additional cost and you could sell for .
$984,400
2% more+$19,688
With Zillow Showcase(estimated)$1,004,088

