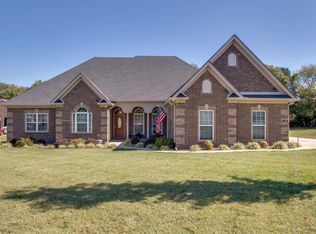Closed
$589,900
148 Lakepointe Rd, La Vergne, TN 37086
3beds
3,354sqft
Single Family Residence, Residential
Built in 2006
0.73 Acres Lot
$-- Zestimate®
$176/sqft
$2,924 Estimated rent
Home value
Not available
Estimated sales range
Not available
$2,924/mo
Zestimate® history
Loading...
Owner options
Explore your selling options
What's special
Incredible Opportunity! Here's The Chance To Own A Little Piece Of Thriving Rutherford County! Exquisite Well Maintained Picture Perfect Home Situated On Almost 3/4 Acre Of Land Nestled Next To Percy Priest Lake On A Private Dead End Cul-De-Sac With No HOA! WoW! This Home Is Absolutely Stunning With An Amazing Floor Plan That Boasts Over 3,300Sqft Of Space For Just About Anything You’ll Need, Want, Imagine & More! Featuring Formal Living Room & Dining Room, Butler’s Pantry, An Open Concept Kitchen & Den Area, A Huge Bonus Room, An Upstairs Study Area, A Main Level Primary Bedroom, A Florida Room, 3 Car Garage, Lawn Irrigation System, Extra Storage Space Galore & So Much More! Come Relax, Entertain Or A Little Of Both! It Certainly Checks The Boxes & Then Some! Only Minutes Away From All The Action & Some Of The City’s Trendiest Offerings & Amenities to Meet Your Shopping, Dining & Entertainment Needs! Turn Your Homeownership Dreams Into Reality Now & Make This One>*YOUR NEW HOME*<
Zillow last checked: 8 hours ago
Listing updated: July 18, 2024 at 08:18am
Listing Provided by:
Jay Cullom - Broker, ABR, AHWD, SFR 615-400-5870,
Benchmark Realty, LLC
Bought with:
LaCrystal L. Gaddes, 296405
The Real Estate Boutique of Nashville LLC
Source: RealTracs MLS as distributed by MLS GRID,MLS#: 2595952
Facts & features
Interior
Bedrooms & bathrooms
- Bedrooms: 3
- Bathrooms: 3
- Full bathrooms: 3
- Main level bedrooms: 2
Bedroom 1
- Area: 252 Square Feet
- Dimensions: 14x18
Bedroom 2
- Features: Extra Large Closet
- Level: Extra Large Closet
- Area: 143 Square Feet
- Dimensions: 13x11
Bedroom 3
- Features: Walk-In Closet(s)
- Level: Walk-In Closet(s)
- Area: 168 Square Feet
- Dimensions: 14x12
Bonus room
- Features: Second Floor
- Level: Second Floor
- Area: 336 Square Feet
- Dimensions: 24x14
Den
- Features: Combination
- Level: Combination
- Area: 289 Square Feet
- Dimensions: 17x17
Dining room
- Features: Formal
- Level: Formal
- Area: 168 Square Feet
- Dimensions: 14x12
Kitchen
- Area: 336 Square Feet
- Dimensions: 24x14
Living room
- Area: 143 Square Feet
- Dimensions: 11x13
Heating
- Central
Cooling
- Central Air, Electric
Appliances
- Included: Dishwasher, Disposal, Microwave, Refrigerator, Electric Oven, Electric Range
- Laundry: Utility Connection
Features
- Ceiling Fan(s), Extra Closets, Pantry, Storage, Walk-In Closet(s), Primary Bedroom Main Floor
- Flooring: Carpet, Wood, Tile
- Basement: Slab
- Number of fireplaces: 1
- Fireplace features: Gas
Interior area
- Total structure area: 3,354
- Total interior livable area: 3,354 sqft
- Finished area above ground: 3,354
Property
Parking
- Total spaces: 8
- Parking features: Garage Door Opener, Garage Faces Side, Driveway
- Garage spaces: 3
- Uncovered spaces: 5
Features
- Levels: Two
- Stories: 2
- Patio & porch: Porch, Covered, Patio, Screened
- Exterior features: Sprinkler System
Lot
- Size: 0.73 Acres
Details
- Parcel number: 014L B 05000 R0088924
- Special conditions: Standard
Construction
Type & style
- Home type: SingleFamily
- Property subtype: Single Family Residence, Residential
Materials
- Brick
Condition
- New construction: No
- Year built: 2006
Utilities & green energy
- Sewer: Septic Tank
- Water: Public
- Utilities for property: Electricity Available, Water Available
Community & neighborhood
Security
- Security features: Smoke Detector(s)
Location
- Region: La Vergne
- Subdivision: Hampton Roads Est Ph 3
Price history
| Date | Event | Price |
|---|---|---|
| 12/15/2023 | Sold | $589,900$176/sqft |
Source: | ||
| 12/1/2023 | Pending sale | $589,900$176/sqft |
Source: | ||
| 11/24/2023 | Listed for sale | $589,900+84.3%$176/sqft |
Source: | ||
| 8/6/2010 | Sold | $320,000-7.3%$95/sqft |
Source: Agent Provided Report a problem | ||
| 1/9/2010 | Price change | $345,370+3.1%$103/sqft |
Source: Exit Realty 1st Choice #1144631 Report a problem | ||
Public tax history
| Year | Property taxes | Tax assessment |
|---|---|---|
| 2018 | $2,698 -1% | $96,025 +28% |
| 2017 | $2,724 | $75,025 |
| 2016 | $2,724 -0.7% | $75,025 |
Find assessor info on the county website
Neighborhood: 37086
Nearby schools
GreatSchools rating
- 5/10John Colemon Elementary SchoolGrades: PK-5Distance: 2.5 mi
- 5/10La Vergne Middle SchoolGrades: 6-8Distance: 1.9 mi
- 5/10Lavergne High SchoolGrades: 9-12Distance: 3.1 mi
Schools provided by the listing agent
- Elementary: Roy L Waldron Elementary
- Middle: LaVergne Middle School
- High: Lavergne High School
Source: RealTracs MLS as distributed by MLS GRID. This data may not be complete. We recommend contacting the local school district to confirm school assignments for this home.
Get pre-qualified for a loan
At Zillow Home Loans, we can pre-qualify you in as little as 5 minutes with no impact to your credit score.An equal housing lender. NMLS #10287.
