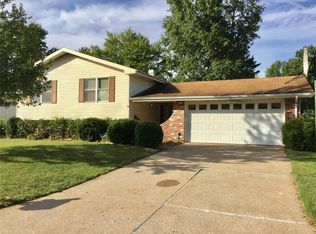Wonderful ranch style home with 3 bedrooms, 3 full baths, 2 car garage. Amenities include: Vinyl siding, enclosed soffits, new architectural shingles (2012), furnace (2005), HWH (2010), open floor plan, nice landscaping. Kitchen has Corian counter tops, smooth top stove, built in microwave, refrigerator stays, freezer stays, washer and dryer stays, dura ceramic floor in kitchen (2010), new vinyl kitchen window (2011), ceramic backsplash, insulated garage door, garage service door, workshop and shelving, large breakfast room with french door, woodburning fireplace in great room, attic fan, finished lower level, wet bar, rec room, family room, den, utility room, covered patio, shed, and a nice fenced lot. Call agent to tour today.
This property is off market, which means it's not currently listed for sale or rent on Zillow. This may be different from what's available on other websites or public sources.
