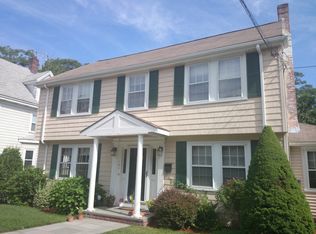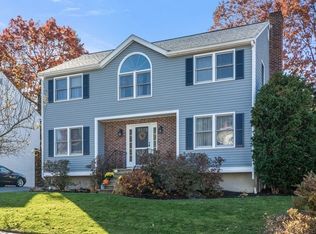Featuring four levels of living space, the first floor is a very bright spacious open-plan living, kitchen, dining and living room, with a fireplace and access to a large new composite deck for summer entertaining. The second level has a huge master bedroom with cathedral ceilings and Palladian windows and two walk-ins closets. A lovely bathroom completes this level. The third floor has a large open loft-style bedroom with a closet. Head to the basement where you have a very cozy family room with a fireplace, full bath, and laundry.
This property is off market, which means it's not currently listed for sale or rent on Zillow. This may be different from what's available on other websites or public sources.

