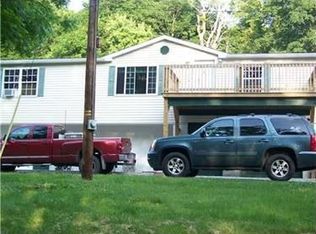Sold for $330,000
Zestimate®
$330,000
148 Kusch Rd, Scenery Hill, PA 15360
2beds
--sqft
Farm, Single Family Residence
Built in 1900
14 Acres Lot
$330,000 Zestimate®
$--/sqft
$1,217 Estimated rent
Home value
$330,000
$297,000 - $363,000
$1,217/mo
Zestimate® history
Loading...
Owner options
Explore your selling options
What's special
14 ACRES W/ FARMHOUSE & 2 GARAGES! 148 Kusch Rd! 2 min drive to Rte 40 & under 10 min to I-70 & I-79! Country living at it's finest-two 8' high fenced areas(100x100 & 150x150), 10+blue berry bushes, trails galore, + 3 yr old pool! 2 garages (30x40 & 24x24)-total 5 bay doors (3 are 8' tall)...metal garage has a wood burner! New concrete steps to the full size covered front porch. You will love the new lifeproof/waterproof laminate flooring throughout. Real hardwood in dining room. The main floor bath is fully updated w/tile bath surround & full wall of tile. The kitchen-WOW-custom cabinets (spice drawer, bread box, soft close drawers&doors, pantry), breakfast bar, under & above cabinet lighting, Cambria quartz counters, huge farm sink, upgraded appliances, new Thermo Twin bow window, & so much more! You'll love the log cabin feel living room (w/new Thermo windows). HUGE covered back porch too! New insulation & wiring in 2009 - generator hook up too! TOO much to list - must see!
Zillow last checked: 8 hours ago
Listing updated: June 09, 2023 at 12:13pm
Listed by:
Jeff Selvoski 888-397-7352,
EXP REALTY LLC
Bought with:
Brenda Deems, RS271045
BERKSHIRE HATHAWAY THE PREFERRED REALTY
Source: WPMLS,MLS#: 1577582 Originating MLS: West Penn Multi-List
Originating MLS: West Penn Multi-List
Facts & features
Interior
Bedrooms & bathrooms
- Bedrooms: 2
- Bathrooms: 1
- Full bathrooms: 1
Primary bedroom
- Level: Upper
- Dimensions: 11x15
Bedroom 2
- Level: Upper
- Dimensions: 13x15
Den
- Level: Main
- Dimensions: 4x11
Dining room
- Level: Main
- Dimensions: 15x15
Entry foyer
- Level: Main
Kitchen
- Level: Main
- Dimensions: 12x18
Living room
- Level: Main
- Dimensions: 14x15
Heating
- Forced Air, Propane
Cooling
- Wall/Window Unit(s)
Appliances
- Included: Some Electric Appliances, Dishwasher, Microwave, Refrigerator, Stove
Features
- Kitchen Island, Pantry, Window Treatments
- Flooring: Carpet, Hardwood, Laminate
- Windows: Window Treatments
- Basement: Full,Walk-Out Access
- Number of fireplaces: 1
- Fireplace features: Decorative
Property
Parking
- Total spaces: 5
- Parking features: Detached, Garage, Garage Door Opener
- Has garage: Yes
Features
- Levels: Two
- Stories: 2
- Pool features: Pool
Lot
- Size: 14 Acres
- Dimensions: 1035 x 996 x 734 x 684
Details
- Parcel number: 4900160000001200
Construction
Type & style
- Home type: SingleFamily
- Architectural style: Farmhouse,Two Story
- Property subtype: Farm, Single Family Residence
Materials
- Vinyl Siding
- Roof: Asphalt
Condition
- Resale
- Year built: 1900
Utilities & green energy
- Sewer: Septic Tank
- Water: Cistern
Community & neighborhood
Location
- Region: Scenery Hill
Price history
| Date | Event | Price |
|---|---|---|
| 6/9/2023 | Sold | $330,000-2.9% |
Source: | ||
| 5/10/2023 | Contingent | $339,900 |
Source: | ||
| 5/4/2023 | Price change | $339,900-2.9% |
Source: | ||
| 4/21/2023 | Listed for sale | $349,900 |
Source: | ||
| 2/14/2023 | Contingent | $349,900 |
Source: | ||
Public tax history
| Year | Property taxes | Tax assessment |
|---|---|---|
| 2025 | $2,859 +29.9% | $146,000 +22.7% |
| 2024 | $2,202 | $119,000 |
| 2023 | $2,202 +8.2% | $119,000 |
Find assessor info on the county website
Neighborhood: 15360
Nearby schools
GreatSchools rating
- 4/10Bentworth Middle SchoolGrades: 5-8Distance: 4.3 mi
- 4/10Bentworth Senior High SchoolGrades: 9-12Distance: 4.7 mi
- 4/10Bentworth El CenterGrades: K-4Distance: 4.7 mi
Schools provided by the listing agent
- District: Bentworth
Source: WPMLS. This data may not be complete. We recommend contacting the local school district to confirm school assignments for this home.
Get pre-qualified for a loan
At Zillow Home Loans, we can pre-qualify you in as little as 5 minutes with no impact to your credit score.An equal housing lender. NMLS #10287.
