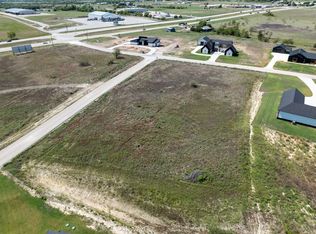148 Kristina Blvd, Decatur, TX 76234 is a single family home that contains 2,912 sq ft and was built in 2023. It contains 2 bathrooms.
The Zestimate for this house is $745,400. The Rent Zestimate for this home is $2,987/mo.
Sold
Price Unknown
148 Kristina Blvd, Decatur, TX 76234
--beds
2baths
2,912sqft
SingleFamily
Built in 2023
2.09 Acres Lot
$745,400 Zestimate®
$--/sqft
$2,987 Estimated rent
Home value
$745,400
$648,000 - $850,000
$2,987/mo
Zestimate® history
Loading...
Owner options
Explore your selling options
What's special
Facts & features
Interior
Bedrooms & bathrooms
- Bathrooms: 2
Features
- Has fireplace: Yes
Interior area
- Total interior livable area: 2,912 sqft
Property
Parking
- Parking features: Garage - Attached
Features
- Exterior features: Other
Lot
- Size: 2.09 Acres
Details
- Parcel number: 798703
Construction
Type & style
- Home type: SingleFamily
Materials
- Other
- Foundation: Other
- Roof: Other
Condition
- Year built: 2023
Community & neighborhood
Location
- Region: Decatur
Price history
| Date | Event | Price |
|---|---|---|
| 8/25/2025 | Sold | -- |
Source: Agent Provided Report a problem | ||
| 6/14/2025 | Price change | $775,000-1.3%$266/sqft |
Source: NTREIS #20911071 Report a problem | ||
| 4/21/2025 | Listed for sale | $785,000-4.3%$270/sqft |
Source: NTREIS #20911071 Report a problem | ||
| 4/16/2025 | Listing removed | $820,000$282/sqft |
Source: NTREIS #20713289 Report a problem | ||
| 3/4/2025 | Price change | $820,000-2.3%$282/sqft |
Source: NTREIS #20713289 Report a problem | ||
Public tax history
| Year | Property taxes | Tax assessment |
|---|---|---|
| 2025 | -- | $928,446 -7.5% |
| 2024 | $12,231 +734.8% | $1,004,204 +728.1% |
| 2023 | $1,465 | $121,268 +12.8% |
Find assessor info on the county website
Neighborhood: 76234
Nearby schools
GreatSchools rating
- 4/10Carson Elementary SchoolGrades: PK-5Distance: 2.8 mi
- 5/10McCarroll Middle SchoolGrades: 6-8Distance: 4 mi
- 5/10Decatur High SchoolGrades: 9-12Distance: 3 mi
Get a cash offer in 3 minutes
Find out how much your home could sell for in as little as 3 minutes with a no-obligation cash offer.
Estimated market value$745,400
Get a cash offer in 3 minutes
Find out how much your home could sell for in as little as 3 minutes with a no-obligation cash offer.
Estimated market value
$745,400
