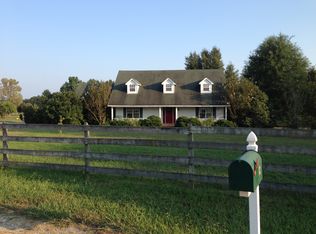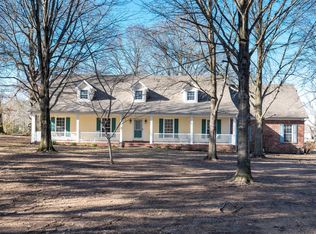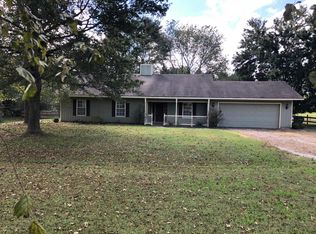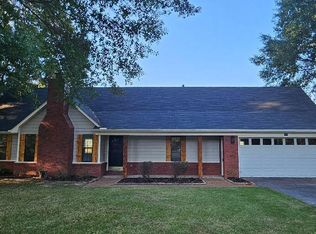A little slice of Heaven! This 5.88 acre estate, located just minutes from Olive Branch and Collierville features 3 bedrooms down 2 bedrooms/gameroom/media rooms up. this plan offers country living with large living spaces and gathering rooms. Outside you can sit under the covered back porch and look out over 5+ acres of cross fenced pasture. There are 3 outbuildings; a 36x36 Horse Barn with Preifert stalls w/hayracks, hot and cold running water with a seperate area to store hay. The second building is an all brick 20x20 garage/workshop, with a concrete pad in the back for tractor and equiptment storage. The third building is a portable building that is wired and tempeture controlled and was used for dog breeding. Dont miss this opportunity!
This property is off market, which means it's not currently listed for sale or rent on Zillow. This may be different from what's available on other websites or public sources.



