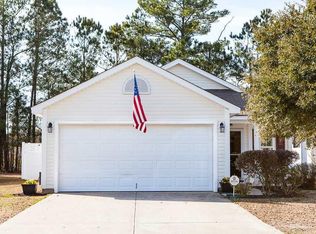Sold for $205,000 on 07/14/25
$205,000
148 Junco Circle, Longs, SC 29568
3beds
1,140sqft
Single Family Residence
Built in 2005
6,098.4 Square Feet Lot
$202,600 Zestimate®
$180/sqft
$1,799 Estimated rent
Home value
$202,600
$190,000 - $215,000
$1,799/mo
Zestimate® history
Loading...
Owner options
Explore your selling options
What's special
Quaint 3BR 2BA home in the Wakefield community off of Hwy 90 and close to Hwy 22 making access to North Myrtle Beach or Myrtle Beach an ease. This open home offers vaulted ceilings in main living area. Kitchen is spacious and open to the living room overlooking nice sized partially fenced back yard. Master bedroom also has vaulted ceilings and has a walk in closet along with a walk in shower. The 2 guest bedrooms are along the front of the house and share a bathroom. Laundry room with washer and dryer will lead you to your 2 car garage. HVAC replaced 2024! Seller offering paint and flooring concession. Ask your Realtor for details. Wakefield offers it's homeowners a community pool and monthly dues cover trash pick up. This home is not in a flood zone and outside city limits.
Zillow last checked: 8 hours ago
Listing updated: July 16, 2025 at 10:47am
Listed by:
Nannette M Nelson 843-450-1686,
CENTURY 21 Thomas
Bought with:
Dervilla Bucci, 80798
RE/MAX Southern Shores
Source: CCAR,MLS#: 2501571 Originating MLS: Coastal Carolinas Association of Realtors
Originating MLS: Coastal Carolinas Association of Realtors
Facts & features
Interior
Bedrooms & bathrooms
- Bedrooms: 3
- Bathrooms: 2
- Full bathrooms: 2
Primary bedroom
- Features: Ceiling Fan(s), Main Level Master, Walk-In Closet(s)
Primary bathroom
- Features: Separate Shower
Dining room
- Features: Kitchen/Dining Combo
Kitchen
- Features: Breakfast Bar, Breakfast Area
Living room
- Features: Ceiling Fan(s), Vaulted Ceiling(s)
Other
- Features: Bedroom on Main Level
Heating
- Central, Electric
Cooling
- Central Air
Appliances
- Included: Dishwasher, Disposal, Microwave, Refrigerator, Dryer, Washer
- Laundry: Washer Hookup
Features
- Split Bedrooms, Breakfast Bar, Bedroom on Main Level, Breakfast Area
- Flooring: Carpet, Vinyl
Interior area
- Total structure area: 1,640
- Total interior livable area: 1,140 sqft
Property
Parking
- Total spaces: 4
- Parking features: Attached, Garage, Two Car Garage
- Attached garage spaces: 2
Features
- Levels: One
- Stories: 1
- Patio & porch: Patio
- Exterior features: Patio
- Pool features: Community, Outdoor Pool
Lot
- Size: 6,098 sqft
- Dimensions: 50 x 124 x 50 x 125
- Features: Outside City Limits, Rectangular, Rectangular Lot
Details
- Additional parcels included: ,
- Parcel number: 34607010097
- Zoning: Res
- Special conditions: None
Construction
Type & style
- Home type: SingleFamily
- Architectural style: Ranch
- Property subtype: Single Family Residence
Materials
- Vinyl Siding
- Foundation: Slab
Condition
- Resale
- Year built: 2005
Community & neighborhood
Security
- Security features: Smoke Detector(s)
Community
- Community features: Pool
Location
- Region: Longs
- Subdivision: Wakefield
HOA & financial
HOA
- Has HOA: Yes
- HOA fee: $75 monthly
- Amenities included: Owner Allowed Motorcycle, Pet Restrictions, Tenant Allowed Motorcycle
- Services included: Association Management, Pool(s), Trash
Other
Other facts
- Listing terms: Cash,Conventional,FHA,VA Loan
Price history
| Date | Event | Price |
|---|---|---|
| 11/2/2025 | Listing removed | $1,850$2/sqft |
Source: Zillow Rentals | ||
| 10/1/2025 | Price change | $1,850-2.6%$2/sqft |
Source: Zillow Rentals | ||
| 9/7/2025 | Price change | $1,900-5%$2/sqft |
Source: Zillow Rentals | ||
| 8/13/2025 | Listed for rent | $2,000$2/sqft |
Source: Zillow Rentals | ||
| 7/14/2025 | Sold | $205,000-10.9%$180/sqft |
Source: | ||
Public tax history
| Year | Property taxes | Tax assessment |
|---|---|---|
| 2024 | $1,975 +6.5% | $156,400 +15% |
| 2023 | $1,854 +1.6% | $136,000 |
| 2022 | $1,825 | $136,000 |
Find assessor info on the county website
Neighborhood: 29568
Nearby schools
GreatSchools rating
- 8/10Riverside ElementaryGrades: PK-5Distance: 5 mi
- 8/10North Myrtle Beach Middle SchoolGrades: 6-8Distance: 7.3 mi
- 6/10North Myrtle Beach High SchoolGrades: 9-12Distance: 8 mi
Schools provided by the listing agent
- Elementary: Riverside Elementary
- Middle: North Myrtle Beach Middle School
- High: North Myrtle Beach High School
Source: CCAR. This data may not be complete. We recommend contacting the local school district to confirm school assignments for this home.

Get pre-qualified for a loan
At Zillow Home Loans, we can pre-qualify you in as little as 5 minutes with no impact to your credit score.An equal housing lender. NMLS #10287.
Sell for more on Zillow
Get a free Zillow Showcase℠ listing and you could sell for .
$202,600
2% more+ $4,052
With Zillow Showcase(estimated)
$206,652