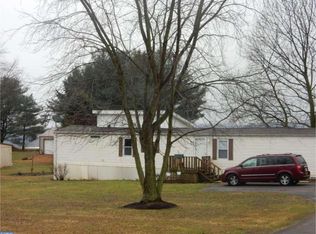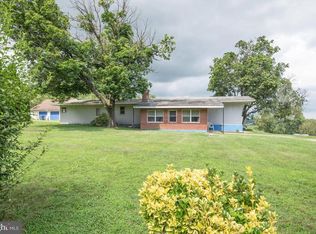Sold for $315,000
$315,000
148 Jubilee Rd, Peach Bottom, PA 17563
3beds
1,456sqft
Manufactured Home
Built in 2001
1.11 Acres Lot
$358,000 Zestimate®
$216/sqft
$1,776 Estimated rent
Home value
$358,000
$340,000 - $376,000
$1,776/mo
Zestimate® history
Loading...
Owner options
Explore your selling options
What's special
Welcome home to breathtaking southern end views that stretch for miles! This meticulously maintained modular home is situated on 1.1 acres of flat Lancaster County countryside, offering unparalleled privacy and tranquility. Boasting 3 bedrooms and 2 full baths, this home has everything you need to live comfortably. The primary bedroom features an ensuite with a luxurious whirlpool tub, a stand alone shower, upgraded flooring and vanity. The second bathroom has been recently remodeled and features a walk-in shower, new flooring, and a skylight. You'll love the spacious feel of this home thanks to its cathedral ceilings and two sitting areas. The beautifully updated kitchen features top-of-the-line cabinetry that leads out to the deck ready for your next bbq. But that's not all! This property also comes complete with a fully insulated 2 car garage, A one-of-a-kind saloon straight out of the Wild West, and an additional 3 bay garage at the rear of the property that's ready to store all of your toys, from ATVs to boats and beyond. This property truly has it all! Don't miss out on the opportunity to make it yours today.
Zillow last checked: 8 hours ago
Listing updated: August 01, 2023 at 09:12am
Listed by:
Ashley Bleacher 717-314-4985,
Howard Hanna Real Estate Services - Lancaster,
Co-Listing Agent: Heather Scheid 717-475-0345,
Howard Hanna Real Estate Services - Lancaster
Bought with:
Kathleen Iannucci, RS317474
Compass
Source: Bright MLS,MLS#: PALA2034242
Facts & features
Interior
Bedrooms & bathrooms
- Bedrooms: 3
- Bathrooms: 2
- Full bathrooms: 2
- Main level bathrooms: 2
- Main level bedrooms: 3
Basement
- Area: 0
Heating
- Forced Air, Oil
Cooling
- Central Air, Electric
Appliances
- Included: Microwave, Built-In Range, Dishwasher, Dryer, Oven/Range - Gas, Electric Water Heater
- Laundry: Main Level
Features
- Built-in Features, Ceiling Fan(s), Combination Kitchen/Dining, Dining Area, Entry Level Bedroom, Family Room Off Kitchen, Open Floorplan, Kitchen Island, Soaking Tub, Bathroom - Stall Shower, Cathedral Ceiling(s)
- Flooring: Luxury Vinyl, Carpet, Laminate
- Windows: Skylight(s)
- Has basement: No
- Number of fireplaces: 1
- Fireplace features: Gas/Propane
Interior area
- Total structure area: 1,456
- Total interior livable area: 1,456 sqft
- Finished area above ground: 1,456
- Finished area below ground: 0
Property
Parking
- Total spaces: 13
- Parking features: Garage Door Opener, Detached, Driveway
- Garage spaces: 5
- Uncovered spaces: 8
Accessibility
- Accessibility features: 2+ Access Exits
Features
- Levels: One
- Stories: 1
- Patio & porch: Deck, Patio, Porch
- Pool features: None
Lot
- Size: 1.11 Acres
Details
- Additional structures: Above Grade, Below Grade
- Parcel number: 2806770400000
- Zoning: RESIDENTIAL
- Special conditions: Standard
Construction
Type & style
- Home type: MobileManufactured
- Architectural style: Traditional
- Property subtype: Manufactured Home
Materials
- Vinyl Siding
- Roof: Architectural Shingle
Condition
- Very Good
- New construction: No
- Year built: 2001
Utilities & green energy
- Electric: 100 Amp Service
- Sewer: On Site Septic
- Water: Well
Community & neighborhood
Location
- Region: Peach Bottom
- Subdivision: Peach Bottom
- Municipality: FULTON TWP
Other
Other facts
- Listing agreement: Exclusive Right To Sell
- Body type: Double Wide
- Listing terms: Cash,Conventional
- Ownership: Fee Simple
Price history
| Date | Event | Price |
|---|---|---|
| 7/31/2023 | Sold | $315,000$216/sqft |
Source: | ||
| 5/9/2023 | Pending sale | $315,000+3.3%$216/sqft |
Source: | ||
| 5/4/2023 | Listed for sale | $304,900+83.7%$209/sqft |
Source: | ||
| 3/3/2005 | Sold | $166,000$114/sqft |
Source: Public Record Report a problem | ||
Public tax history
| Year | Property taxes | Tax assessment |
|---|---|---|
| 2025 | $2,662 +3.1% | $165,400 |
| 2024 | $2,580 +3.1% | $165,400 |
| 2023 | $2,502 +4.6% | $165,400 |
Find assessor info on the county website
Neighborhood: 17563
Nearby schools
GreatSchools rating
- 6/10Clermont El SchoolGrades: K-5Distance: 4.7 mi
- 4/10Swift Middle SchoolGrades: 6-8Distance: 4.8 mi
- 4/10Solanco High SchoolGrades: 9-12Distance: 8.6 mi
Schools provided by the listing agent
- Elementary: Clermont
- Middle: Swift
- High: Solanco
- District: Solanco
Source: Bright MLS. This data may not be complete. We recommend contacting the local school district to confirm school assignments for this home.
Sell for more on Zillow
Get a Zillow Showcase℠ listing at no additional cost and you could sell for .
$358,000
2% more+$7,160
With Zillow Showcase(estimated)$365,160

