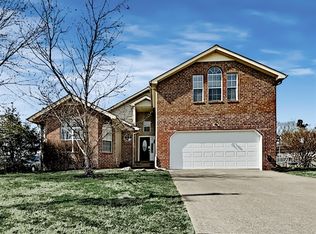This move in ready, adorable home has been well taken care of! Spacious layout with a large primary suite on opposite end of the house as the other two bedrooms. Vaulted ceilings, wood burning fireplace, extra closet space, and appliances included but refrigerator Does Not remain! New stove will be installed before closing. Large lot with new fence and deck in back yard. Convenient location. Don't miss this find!
This property is off market, which means it's not currently listed for sale or rent on Zillow. This may be different from what's available on other websites or public sources.
