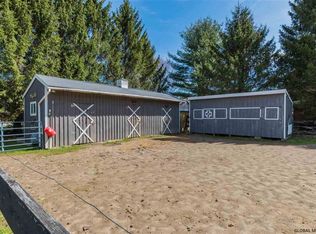Beautiful well maintained 3 bedroom ranch, sits on 4.7 acres of private property. Enjoy the outdoors with a fiberglass heated pool. Can you see yourself enjoying a morning cup of coffee on the back deck with beautiful landscaping? Paved driveway with ample parking and oversized 2 car garage along with a carport. Inside offers a stone fireplace in living rm..Nice family rm. with vaulted ceiling. Sale is subject to owner purchasing home of choice.
This property is off market, which means it's not currently listed for sale or rent on Zillow. This may be different from what's available on other websites or public sources.
